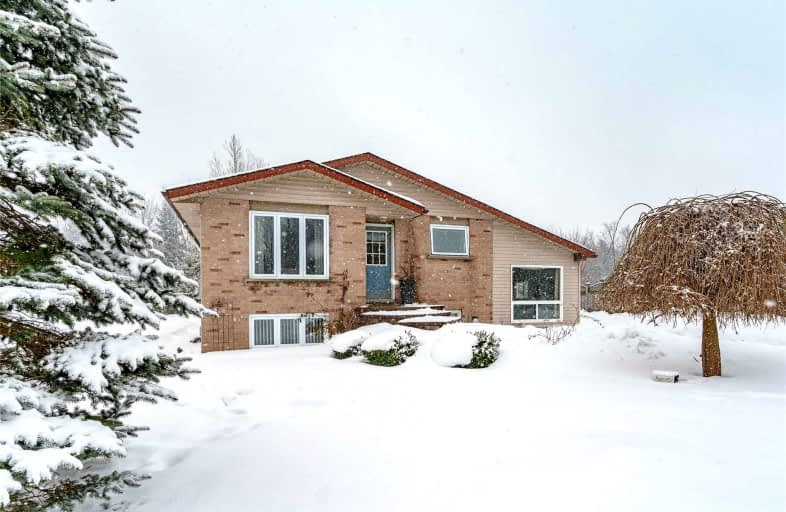Sold on Feb 07, 2022
Note: Property is not currently for sale or for rent.

-
Type: Detached
-
Style: Bungalow-Raised
-
Size: 1500 sqft
-
Lot Size: 66 x 243 Feet
-
Age: 31-50 years
-
Taxes: $3,649 per year
-
Days on Site: 4 Days
-
Added: Feb 03, 2022 (4 days on market)
-
Updated:
-
Last Checked: 2 months ago
-
MLS®#: X5489839
-
Listed By: Red brick real estate brokerage ltd., brokerage
Unique Raised Bungalow Offers 2300 Square Feet Of Finished Living Space Situated On An Amazing 243 Foot Deep Country Lot In Alma. Three Spacious Bedrooms And Full Bath On Main Level, And A Large Fourth Bedroom With Ensuite On Lower Level. Family And Living Rooms Upstairs With A Huge Rec Room And Bar With Gas Fireplace On The Lower Level. Nicely Landscaped With Gorgeous Interlock Patio Out Back. Out In The Country But Minutes Away From Handy Amenities.
Extras
12 X 12 Hobby Shop, Dream Backyard For Kids And Pets, Easy Commute To Guelph, And Kw. Move In Ready Home. Exclusions - 2 Small Utility Sheds
Property Details
Facts for 7449 Sideroad 20, Mapleton
Status
Days on Market: 4
Last Status: Sold
Sold Date: Feb 07, 2022
Closed Date: May 04, 2022
Expiry Date: Apr 04, 2022
Sold Price: $939,900
Unavailable Date: Feb 07, 2022
Input Date: Feb 03, 2022
Prior LSC: Listing with no contract changes
Property
Status: Sale
Property Type: Detached
Style: Bungalow-Raised
Size (sq ft): 1500
Age: 31-50
Area: Mapleton
Community: Alma
Availability Date: 30-60 Days
Assessment Amount: $294,000
Assessment Year: 2022
Inside
Bedrooms: 3
Bedrooms Plus: 1
Bathrooms: 2
Kitchens: 1
Rooms: 3
Den/Family Room: Yes
Air Conditioning: Central Air
Fireplace: Yes
Laundry Level: Lower
Washrooms: 2
Building
Basement: Finished
Basement 2: Full
Heat Type: Forced Air
Heat Source: Gas
Exterior: Brick
Exterior: Vinyl Siding
Water Supply: Well
Special Designation: Other
Parking
Driveway: Pvt Double
Garage Type: None
Covered Parking Spaces: 6
Total Parking Spaces: 6
Fees
Tax Year: 2021
Tax Legal Description: Con 13 Pt Lot 19
Taxes: $3,649
Land
Cross Street: Highway 7 & Sideroad
Municipality District: Mapleton
Fronting On: East
Parcel Number: 714360015
Pool: None
Sewer: Septic
Lot Depth: 243 Feet
Lot Frontage: 66 Feet
Zoning: R1
Additional Media
- Virtual Tour: https://unbranded.youriguide.com/jkzvc_7449_side_rd_20_alma_on/
Rooms
Room details for 7449 Sideroad 20, Mapleton
| Type | Dimensions | Description |
|---|---|---|
| Living Main | 3.35 x 3.50 | |
| Dining Main | 3.60 x 3.48 | |
| Kitchen Main | 2.73 x 2.75 | |
| Breakfast Main | 3.63 x 4.35 | |
| 2nd Br Main | 3.49 x 4.34 | |
| 3rd Br Main | 4.76 x 3.25 | |
| 4th Br Main | 2.69 x 3.29 | |
| Bathroom Main | 2.47 x 3.25 | 5 Pc Bath |
| Family Lower | 4.89 x 3.11 | Fireplace |
| Prim Bdrm Bsmt | 5.02 x 4.80 | |
| Bathroom Bsmt | 2.31 x 3.34 | 3 Pc Ensuite |
| Rec Bsmt | 6.65 x 7.33 | Fireplace |
| XXXXXXXX | XXX XX, XXXX |
XXXX XXX XXXX |
$XXX,XXX |
| XXX XX, XXXX |
XXXXXX XXX XXXX |
$XXX,XXX |
| XXXXXXXX XXXX | XXX XX, XXXX | $939,900 XXX XXXX |
| XXXXXXXX XXXXXX | XXX XX, XXXX | $799,900 XXX XXXX |

Alma Public School
Elementary: PublicSt John Catholic School
Elementary: CatholicSalem Public School
Elementary: PublicFloradale Public School
Elementary: PublicSt Mary Catholic School
Elementary: CatholicArthur Public School
Elementary: PublicSt David Catholic Secondary School
Secondary: CatholicCentre Wellington District High School
Secondary: PublicBluevale Collegiate Institute
Secondary: PublicWaterloo Collegiate Institute
Secondary: PublicElmira District Secondary School
Secondary: PublicSir John A Macdonald Secondary School
Secondary: Public

