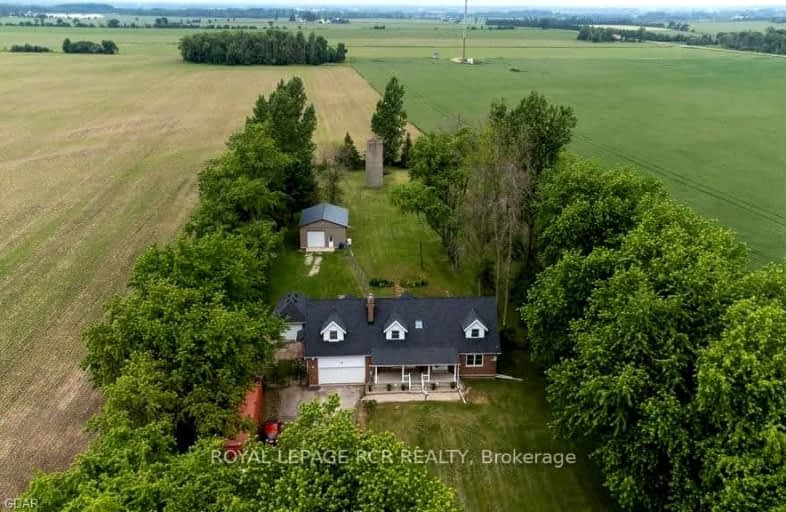Car-Dependent
- Almost all errands require a car.
0
/100
Somewhat Bikeable
- Most errands require a car.
33
/100

Kenilworth Public School
Elementary: Public
13.30 km
Alma Public School
Elementary: Public
8.05 km
St John Catholic School
Elementary: Catholic
4.00 km
Maryborough Public School
Elementary: Public
12.72 km
Salem Public School
Elementary: Public
13.95 km
Arthur Public School
Elementary: Public
3.57 km
Wellington Heights Secondary School
Secondary: Public
26.60 km
Norwell District Secondary School
Secondary: Public
25.51 km
St David Catholic Secondary School
Secondary: Catholic
35.62 km
Centre Wellington District High School
Secondary: Public
17.91 km
Waterloo Collegiate Institute
Secondary: Public
36.14 km
Elmira District Secondary School
Secondary: Public
23.57 km
-
Hoffer Park
Fergus ON 15.64km -
Grand River Conservation
7445 Hwy 21, Elora ON N0B 1S0 15.79km -
Bissell Park
127 Mill St E, Fergus ON N0B 1S0 15.82km
-
CIBC
8006 Wellington Rd, Arthur ON N0G 1A0 2.65km -
RBC Royal Bank
199 George St, Arthur ON N0G 1A0 3.03km -
TD Canada Trust Branch and ATM
192 Geddes St, Elora ON N0B 1S0 15.43km


