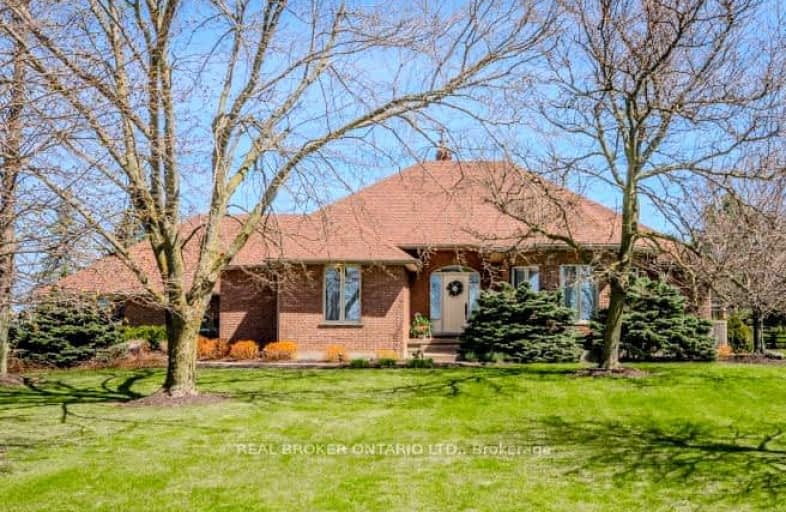Car-Dependent
- Almost all errands require a car.
0
/100
Somewhat Bikeable
- Most errands require a car.
28
/100

Mornington Central Public School
Elementary: Public
12.99 km
Maryborough Public School
Elementary: Public
10.89 km
Floradale Public School
Elementary: Public
14.16 km
Centre Peel Public School
Elementary: Public
8.38 km
Drayton Heights Public School
Elementary: Public
10.43 km
Linwood Public School
Elementary: Public
10.29 km
Norwell District Secondary School
Secondary: Public
19.68 km
Listowel District Secondary School
Secondary: Public
17.37 km
St David Catholic Secondary School
Secondary: Catholic
27.23 km
Waterloo-Oxford District Secondary School
Secondary: Public
30.47 km
Elmira District Secondary School
Secondary: Public
17.05 km
Sir John A Macdonald Secondary School
Secondary: Public
25.42 km
-
Bloomingdale Community Centre
Waterloo ON 16.61km -
Elmira Lions Club
Elmira ON 16.66km -
Gibson Park
Elmira ON 16.85km
-
RBC Royal Bank ATM
53 McGivern St, Moorefield ON N0G 2K0 9.97km -
Heather Weber: Primerica - Financial Svc
69 Arthur St S, Elmira ON N3B 2M8 17.07km -
TD Bank Financial Group
195 Main St E (and Wellington), Listowel ON N4W 2B5 17.9km



