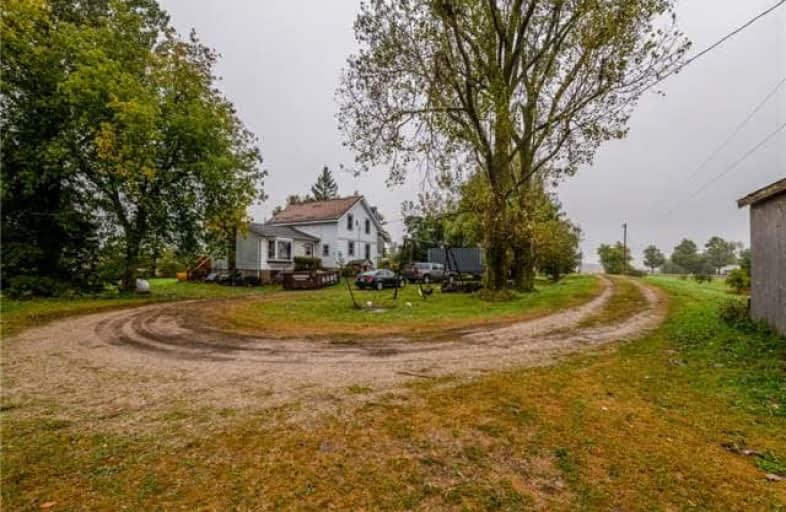Sold on Oct 09, 2018
Note: Property is not currently for sale or for rent.

-
Type: Detached
-
Style: 2-Storey
-
Size: 2000 sqft
-
Lot Size: 660.1 x 0 Feet
-
Age: 100+ years
-
Taxes: $2,701 per year
-
Days on Site: 9 Days
-
Added: Sep 07, 2019 (1 week on market)
-
Updated:
-
Last Checked: 3 months ago
-
MLS®#: X4268237
-
Listed By: Royal lepage royal city realty ltd., brokerage
15 Acres Hobby Farm. 12 Workable Acres. 2 Storey 4 + 1 Bedroom Home With 1 Bath, Rough In For 2nd Bath On Upper Level. Spacious Eat In Kitchen. Living Room And Family Room For The Larger Family. 5th Bedroom Could Be An Office On The Mail Floor. Unfinished Basement. Some Newer Windows In The Upper Level. Large Working Barn Suitable For Cattle, Sheep, Horses Or Pigs. Long Private Driveway, Parking For Many Cars! Lots Of Potential
Extras
Fridge, Stove, Dishwasher, Freezer, Washer & Dryer All In As Is Condition
Property Details
Facts for 8426 Concession 6 Road, Mapleton
Status
Days on Market: 9
Last Status: Sold
Sold Date: Oct 09, 2018
Closed Date: Nov 05, 2018
Expiry Date: Sep 12, 2019
Sold Price: $500,000
Unavailable Date: Oct 09, 2018
Input Date: Oct 05, 2018
Prior LSC: Listing with no contract changes
Property
Status: Sale
Property Type: Detached
Style: 2-Storey
Size (sq ft): 2000
Age: 100+
Area: Mapleton
Community: Moorefield
Availability Date: Immediate
Assessment Amount: $377,000
Assessment Year: 2018
Inside
Bedrooms: 4
Bedrooms Plus: 1
Bathrooms: 1
Kitchens: 1
Rooms: 10
Den/Family Room: Yes
Air Conditioning: None
Fireplace: Yes
Washrooms: 1
Utilities
Electricity: No
Gas: No
Cable: No
Telephone: Yes
Building
Basement: Full
Basement 2: Unfinished
Heat Type: Forced Air
Heat Source: Propane
Exterior: Metal/Side
Exterior: Stone
Water Supply: Well
Special Designation: Unknown
Parking
Driveway: Circular
Garage Type: None
Covered Parking Spaces: 99
Total Parking Spaces: 99
Fees
Tax Year: 2018
Tax Legal Description: Pt Lt 8 Con 6 Maryborough As In Ron75957; Mapleton
Taxes: $2,701
Land
Cross Street: Hwy 10 & Conc 1 Near
Municipality District: Mapleton
Fronting On: West
Pool: None
Sewer: Septic
Lot Frontage: 660.1 Feet
Acres: 10-24.99
Zoning: Agr
Waterfront: None
Rooms
Room details for 8426 Concession 6 Road, Mapleton
| Type | Dimensions | Description |
|---|---|---|
| Family Main | 3.66 x 5.05 | |
| Kitchen Main | 4.88 x 4.27 | |
| Living Main | 6.48 x 3.33 | |
| 5th Br Main | 3.86 x 4.06 | |
| Other Main | 2.41 x 3.35 | |
| Bathroom Main | - | 4 Pc Bath |
| Master 2nd | 3.43 x 5.18 | |
| 2nd Br 2nd | 3.43 x 3.43 | |
| 3rd Br 2nd | 4.14 x 3.07 | |
| 4th Br 2nd | 4.14 x 3.30 |
| XXXXXXXX | XXX XX, XXXX |
XXXX XXX XXXX |
$XXX,XXX |
| XXX XX, XXXX |
XXXXXX XXX XXXX |
$XXX,XXX | |
| XXXXXXXX | XXX XX, XXXX |
XXXX XXX XXXX |
$XXX,XXX |
| XXX XX, XXXX |
XXXXXX XXX XXXX |
$XXX,XXX |
| XXXXXXXX XXXX | XXX XX, XXXX | $500,000 XXX XXXX |
| XXXXXXXX XXXXXX | XXX XX, XXXX | $599,900 XXX XXXX |
| XXXXXXXX XXXX | XXX XX, XXXX | $500,000 XXX XXXX |
| XXXXXXXX XXXXXX | XXX XX, XXXX | $599,900 XXX XXXX |

Mornington Central Public School
Elementary: PublicMaryborough Public School
Elementary: PublicCentre Peel Public School
Elementary: PublicDrayton Heights Public School
Elementary: PublicLinwood Public School
Elementary: PublicPalmerston Public School
Elementary: PublicWellington Heights Secondary School
Secondary: PublicNorwell District Secondary School
Secondary: PublicListowel District Secondary School
Secondary: PublicSt David Catholic Secondary School
Secondary: CatholicElmira District Secondary School
Secondary: PublicSir John A Macdonald Secondary School
Secondary: Public

