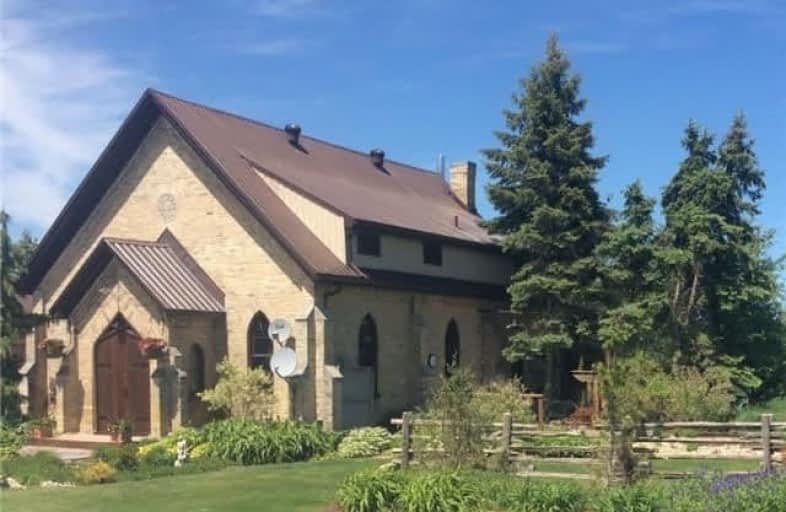Sold on Jul 24, 2017
Note: Property is not currently for sale or for rent.

-
Type: Detached
-
Style: 1 1/2 Storey
-
Size: 3500 sqft
-
Lot Size: 199.48 x 150 Feet
-
Age: 100+ years
-
Taxes: $4,500 per year
-
Days on Site: 41 Days
-
Added: Sep 07, 2019 (1 month on market)
-
Updated:
-
Last Checked: 3 months ago
-
MLS®#: X3839941
-
Listed By: Comfree commonsense network, brokerage
Lovely Rural Property. This Comfortable Home Has A Welcoming And Relaxing Feeling About It. It Consists Of A Renovated Church (4 Bedroom, 3 Bathroom, 2 Living Room, 2 Dining Area, 2 Kitchens). Its Exquisite Landscaping & Exterior Property Is Appealing To Everyone Who Passes By. 35 Minute Commute To Waterloo, Guelph, Stratford. 15 Minutes To Listowel For Groceries, Gas, Pharmacy, And Hospital. Many Spaces For Artist Studio Or Home Office.
Property Details
Facts for 8583 Concession Road 3, Mapleton
Status
Days on Market: 41
Last Status: Sold
Sold Date: Jul 24, 2017
Closed Date: Oct 26, 2017
Expiry Date: Dec 12, 2017
Sold Price: $620,000
Unavailable Date: Jul 24, 2017
Input Date: Jun 13, 2017
Property
Status: Sale
Property Type: Detached
Style: 1 1/2 Storey
Size (sq ft): 3500
Age: 100+
Area: Mapleton
Community: Rural Mapleton
Availability Date: 30_60
Inside
Bedrooms: 4
Bathrooms: 3
Kitchens: 2
Rooms: 15
Den/Family Room: No
Air Conditioning: None
Fireplace: Yes
Washrooms: 3
Building
Basement: Part Bsmt
Basement 2: Unfinished
Heat Type: Forced Air
Heat Source: Propane
Exterior: Brick
Water Supply: Well
Special Designation: Unknown
Parking
Driveway: Pvt Double
Garage Spaces: 1
Garage Type: Attached
Covered Parking Spaces: 6
Total Parking Spaces: 7
Fees
Tax Year: 2016
Tax Legal Description: Pt Lt 4 Con 3 Maryborough Pts 2 & 3 61R5589; Maple
Taxes: $4,500
Land
Cross Street: Just W Of Hwy 86 & S
Municipality District: Mapleton
Fronting On: North
Pool: Abv Grnd
Sewer: Septic
Lot Depth: 150 Feet
Lot Frontage: 199.48 Feet
Acres: .50-1.99
Rooms
Room details for 8583 Concession Road 3, Mapleton
| Type | Dimensions | Description |
|---|---|---|
| Br Main | - | |
| Dining Main | - | |
| Kitchen Main | - | |
| Living Main | - | |
| 3rd Br Main | - | |
| 4th Br Main | - | |
| Den Main | - | |
| Dining Main | - | |
| Kitchen Main | - | |
| Laundry Main | - | |
| Living Main | - | |
| Office Main | - |
| XXXXXXXX | XXX XX, XXXX |
XXXX XXX XXXX |
$XXX,XXX |
| XXX XX, XXXX |
XXXXXX XXX XXXX |
$XXX,XXX |
| XXXXXXXX XXXX | XXX XX, XXXX | $620,000 XXX XXXX |
| XXXXXXXX XXXXXX | XXX XX, XXXX | $620,000 XXX XXXX |

North Perth Elementary School
Elementary: PublicMornington Central Public School
Elementary: PublicSt Mary's Separate School
Elementary: CatholicListowel Eastdale Public School
Elementary: PublicLinwood Public School
Elementary: PublicPalmerston Public School
Elementary: PublicWellington Heights Secondary School
Secondary: PublicNorwell District Secondary School
Secondary: PublicListowel District Secondary School
Secondary: PublicWaterloo-Oxford District Secondary School
Secondary: PublicElmira District Secondary School
Secondary: PublicSir John A Macdonald Secondary School
Secondary: Public

