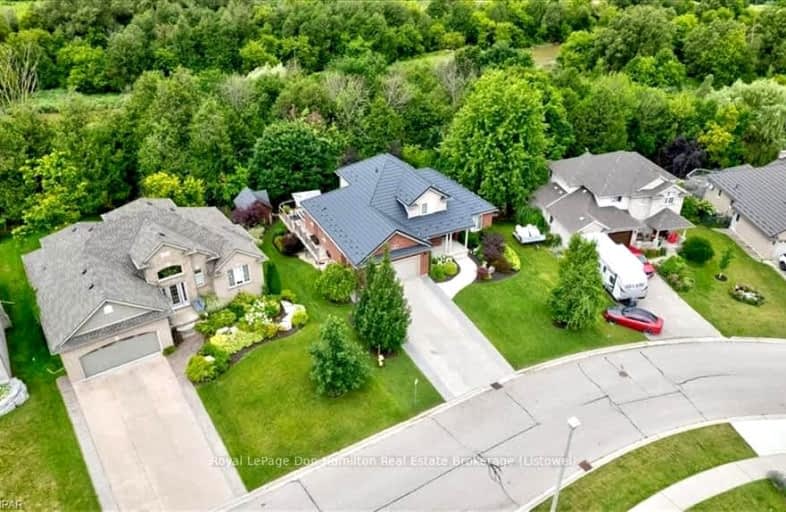Inactive on Jan 18, 2025
Note: Property is not currently for sale or for rent.

-
Type: Detached
-
Style: 1 1/2 Storey
-
Lot Size: 65.62 x 132.43 Acres
-
Age: 16-30 years
-
Taxes: $6,180 per year
-
Days on Site: 183 Days
-
Added: Jul 17, 2024 (6 months on market)
-
Updated:
-
Last Checked: 3 months ago
-
MLS®#: X10780030
-
Listed By: Royal lepage don hamilton real estate brokerage (listowel)
Welcome to your dream home where luxury meets comfort! This stunning property offers everything you need and more. As you step into the main floor, you are greeted by a welcoming foyer that seamlessly leads to a cozy office and the luxurious primary bedroom. The primary suite is a true retreat, featuring a spacious walk-in closet and a beautifully appointed 4-piece ensuite. The heart of the home lies in the open-concept living room, dining area, and kitchen. This space is perfect for both entertaining and everyday living, with ample natural light and a warm, inviting atmosphere. Conveniently located on this level is a laundry room and a 2-piece bathroom. Upstairs, you will find two additional bedrooms, each offering comfort and privacy, along with a modern 4-piece bathroom to cater to the needs of family and guests alike. The lower level has a large recreation room complete with a fireplace, a dedicated area with a pool table, and two more bedrooms. This floor also includes a 4-piece bathroom, two storage rooms, and a cold room, ensuring you have plenty of space for all your needs. Step outside to discover the enchanting backyard, a serene oasis featuring a hot tub and both upper and lower decks, perfect for relaxing or hosting outdoor gatherings. The property also includes a spacious two-car garage. Conveniently located near schools, shops, places of worship, and trails, this home is just 40 minutes from Kitchener and 25 minutes to Listowel. Experience the best of community charm and modern luxury - schedule your showing today!
Property Details
Facts for 90 RIVER RUN Road, Mapleton
Status
Days on Market: 183
Last Status: Expired
Sold Date: Jun 28, 2025
Closed Date: Nov 30, -0001
Expiry Date: Jan 18, 2025
Unavailable Date: Jan 19, 2025
Input Date: Jul 19, 2024
Prior LSC: Listing with no contract changes
Property
Status: Sale
Property Type: Detached
Style: 1 1/2 Storey
Age: 16-30
Area: Mapleton
Community: Drayton
Availability Date: Flexible
Assessment Amount: $474,000
Assessment Year: 2024
Inside
Bedrooms: 3
Bedrooms Plus: 2
Bathrooms: 4
Kitchens: 1
Rooms: 13
Air Conditioning: Central Air
Fireplace: Yes
Washrooms: 4
Building
Basement: Finished
Basement 2: Full
Heat Type: Forced Air
Heat Source: Gas
Exterior: Concrete
Exterior: Shingle
Elevator: N
Water Supply: Municipal
Special Designation: Unknown
Parking
Driveway: Other
Garage Spaces: 2
Garage Type: Attached
Covered Parking Spaces: 2
Total Parking Spaces: 4
Fees
Tax Year: 2024
Tax Legal Description: LOT 14, PLAN 61M74, TWP OF MAPLETON
Taxes: $6,180
Land
Cross Street: Heading north into D
Municipality District: Mapleton
Parcel Number: 714740232
Pool: None
Sewer: Sewers
Lot Depth: 132.43 Acres
Lot Frontage: 65.62 Acres
Lot Irregularities: 129.78 ft x 98.43 ft
Acres: < .50
Zoning: R1C
Rooms
Room details for 90 RIVER RUN Road, Mapleton
| Type | Dimensions | Description |
|---|---|---|
| Bathroom Main | 1.50 x 1.52 | |
| Bathroom Main | 3.48 x 4.55 | Ensuite Bath |
| Dining Main | 3.61 x 3.63 | |
| Dining Main | 3.61 x 3.63 | |
| Foyer Main | 1.78 x 2.74 | |
| Kitchen Main | 3.71 x 3.63 | |
| Laundry Main | 3.68 x 2.44 | |
| Living Main | 4.22 x 6.86 | |
| Office Main | 3.35 x 3.53 | |
| Prim Bdrm Main | 3.61 x 4.27 | |
| Bathroom 2nd | 2.36 x 2.87 | |
| Br 2nd | 3.43 x 4.04 |
| XXXXXXXX | XXX XX, XXXX |
XXXXXXXX XXX XXXX |
|
| XXX XX, XXXX |
XXXXXX XXX XXXX |
$X,XXX,XXX | |
| XXXXXXXX | XXX XX, XXXX |
XXXX XXX XXXX |
$XXX,XXX |
| XXX XX, XXXX |
XXXXXX XXX XXXX |
$XXX,XXX |
| XXXXXXXX XXXXXXXX | XXX XX, XXXX | XXX XXXX |
| XXXXXXXX XXXXXX | XXX XX, XXXX | $1,199,900 XXX XXXX |
| XXXXXXXX XXXX | XXX XX, XXXX | $942,500 XXX XXXX |
| XXXXXXXX XXXXXX | XXX XX, XXXX | $899,900 XXX XXXX |
Car-Dependent
- Almost all errands require a car.
Somewhat Bikeable
- Most errands require a car.

Pelee Island Public School
Elementary: PublicSt Bernard Catholic School
Elementary: CatholicSt Anthony Catholic School
Elementary: CatholicMalden Central Public School
Elementary: PublicAmherstburg Public School
Elementary: PublicÉcole élémentaire catholique Saint-Jean-Baptiste
Elementary: CatholicWestern Secondary School
Secondary: PublicCardinal Carter Catholic
Secondary: CatholicKingsville District High School
Secondary: PublicGeneral Amherst High School
Secondary: PublicSandwich Secondary School
Secondary: PublicSt Thomas of Villanova Secondary School
Secondary: Catholic

