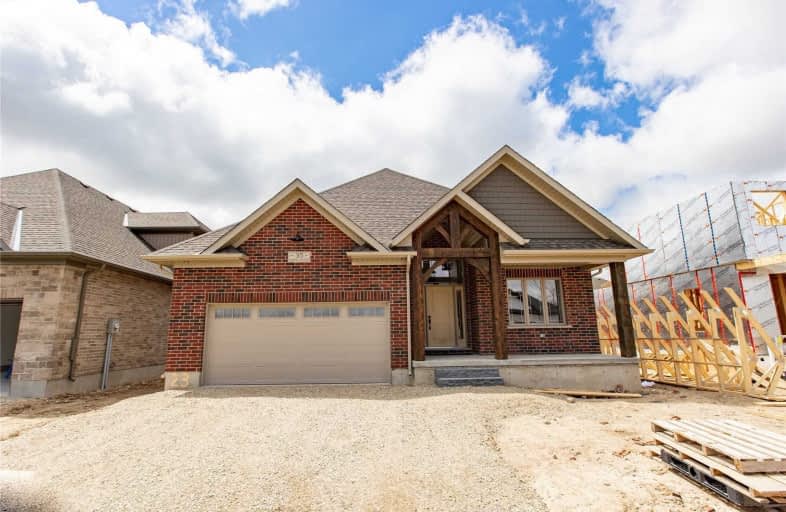Sold on Jun 03, 2021
Note: Property is not currently for sale or for rent.

-
Type: Detached
-
Style: Bungalow
-
Size: 1500 sqft
-
Lot Size: 50 x 108 Feet
-
Age: New
-
Days on Site: 15 Days
-
Added: May 19, 2021 (2 weeks on market)
-
Updated:
-
Last Checked: 3 months ago
-
MLS®#: X5242774
-
Listed By: Home group realty inc., brokerage
Beautiful Remley Homes Built Model Home For Sale. This 3 Bedroom Bungalow Is Tastefully Designed In A Modern Farmhouse Theme. The Main Floor Has Beautiful Wide Plank Engineered Hardwood Throughout And A Stunning Cathedral Ceiling In The Great Room. The Custom Kitchen Has All Of The Features You Are Dreaming About For Your Next Kitchen As Well. The Primary Bedroom And Ensuite Are The Perfect Place To Relax.
Extras
To Compliment The Gas Fireplace On The Main Level, There Is A Modern Gas Fireplace Downstairs. Approximately Half The Basement Is Finished As A Rec Room With The Other Half Unspoiled For Your Future Renovation. Book Your Showing Today!
Property Details
Facts for Lot 23 Carriage Crossing, Mapleton
Status
Days on Market: 15
Last Status: Sold
Sold Date: Jun 03, 2021
Closed Date: Jul 07, 2021
Expiry Date: Sep 24, 2021
Sold Price: $948,700
Unavailable Date: Jun 03, 2021
Input Date: May 20, 2021
Property
Status: Sale
Property Type: Detached
Style: Bungalow
Size (sq ft): 1500
Age: New
Area: Mapleton
Community: Drayton
Availability Date: 30-59 Days
Assessment Year: 2021
Inside
Bedrooms: 3
Bathrooms: 2
Kitchens: 1
Rooms: 9
Den/Family Room: Yes
Air Conditioning: Central Air
Fireplace: Yes
Washrooms: 2
Building
Basement: Finished
Basement 2: Full
Heat Type: Forced Air
Heat Source: Gas
Exterior: Brick
Exterior: Wood
UFFI: No
Water Supply: Municipal
Special Designation: Unknown
Parking
Driveway: Pvt Double
Garage Spaces: 2
Garage Type: Attached
Covered Parking Spaces: 2
Total Parking Spaces: 4
Fees
Tax Year: 2021
Tax Legal Description: Lot 23, Plan 61M-231 Township Of Mapleton
Highlights
Feature: School
Land
Cross Street: Riverview Ridge
Municipality District: Mapleton
Fronting On: West
Pool: None
Sewer: Sewers
Lot Depth: 108 Feet
Lot Frontage: 50 Feet
Acres: < .50
Zoning: Res
Additional Media
- Virtual Tour: https://unbranded.youriguide.com/35_carriage_crossing_drayton_on/
Rooms
Room details for Lot 23 Carriage Crossing, Mapleton
| Type | Dimensions | Description |
|---|---|---|
| Kitchen Main | 3.35 x 3.96 | Hardwood Floor |
| Breakfast Main | 3.35 x 3.35 | Hardwood Floor |
| Great Rm Main | 4.27 x 5.18 | Hardwood Floor |
| Master Main | 3.66 x 5.18 | Hardwood Floor |
| Bathroom Main | - | 4 Pc Ensuite |
| Br Main | 3.05 x 3.66 | Hardwood Floor |
| Br Main | 3.35 x 3.05 | Hardwood Floor |
| Rec Bsmt | - | |
| Bathroom Main | - | 4 Pc Bath |
| Laundry Main | 3.66 x 3.35 |
| XXXXXXXX | XXX XX, XXXX |
XXXX XXX XXXX |
$XXX,XXX |
| XXX XX, XXXX |
XXXXXX XXX XXXX |
$XXX,XXX | |
| XXXXXXXX | XXX XX, XXXX |
XXXXXXX XXX XXXX |
|
| XXX XX, XXXX |
XXXXXX XXX XXXX |
$XXX,XXX |
| XXXXXXXX XXXX | XXX XX, XXXX | $948,700 XXX XXXX |
| XXXXXXXX XXXXXX | XXX XX, XXXX | $948,700 XXX XXXX |
| XXXXXXXX XXXXXXX | XXX XX, XXXX | XXX XXXX |
| XXXXXXXX XXXXXX | XXX XX, XXXX | $950,000 XXX XXXX |

École élémentaire publique L'Héritage
Elementary: PublicChar-Lan Intermediate School
Elementary: PublicSt Peter's School
Elementary: CatholicHoly Trinity Catholic Elementary School
Elementary: CatholicÉcole élémentaire catholique de l'Ange-Gardien
Elementary: CatholicWilliamstown Public School
Elementary: PublicÉcole secondaire publique L'Héritage
Secondary: PublicCharlottenburgh and Lancaster District High School
Secondary: PublicSt Lawrence Secondary School
Secondary: PublicÉcole secondaire catholique La Citadelle
Secondary: CatholicHoly Trinity Catholic Secondary School
Secondary: CatholicCornwall Collegiate and Vocational School
Secondary: Public

