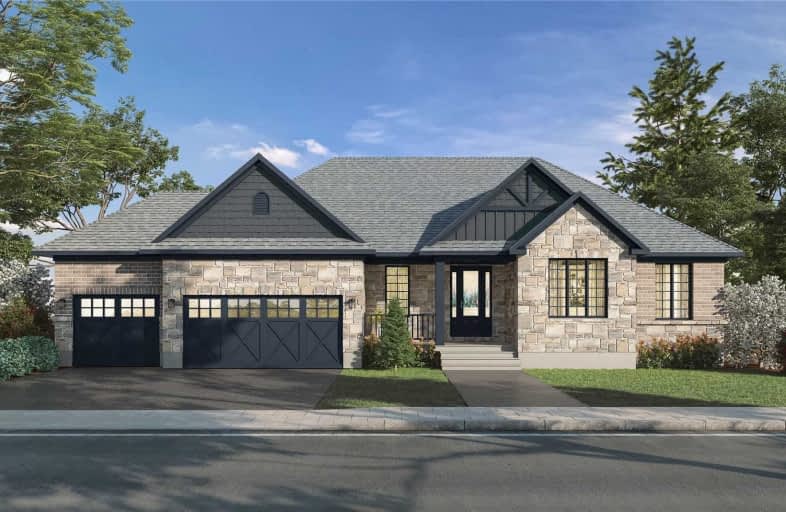Sold on Sep 20, 2021
Note: Property is not currently for sale or for rent.

-
Type: Detached
-
Style: Bungalow
-
Size: 1500 sqft
-
Lot Size: 80 x 109 Feet
-
Age: New
-
Days on Site: 88 Days
-
Added: Jun 24, 2021 (2 months on market)
-
Updated:
-
Last Checked: 3 months ago
-
MLS®#: X5285763
-
Listed By: Home group realty inc., brokerage
Looking To Escape City Life? Purchase This Beautiful 3 Bed, 2 Bath Remley Homes Built Bungalow That Sits On A Massive 80' Lot In Drayton Ridge. The Open Concept Floor Plan Is Perfect For Entertaining! The Spacious Great Room Features A Gas Fireplace And A 10.5 Ft High Ceiling. The Primary Bedroom Has A Large Walk In Closet, Ensuite Bathroom With His And Her Sinks And A Beautiful Glass Shower. T2 Additional Large Bedrooms And 4 Pc Bath On This Floor.
Extras
Only A Few 80' Lots Remain In The Popular Drayton Ridge Community By Remley Homes! Choose A Home We've Already Started Like This One Or Design Your Dream Home In A Quiet Town With An Easy Drive To Waterloo, Guelph And Fergus/Elora.
Property Details
Facts for Carriage Crossing, Mapleton
Status
Days on Market: 88
Last Status: Sold
Sold Date: Sep 20, 2021
Closed Date: Dec 09, 2021
Expiry Date: Sep 30, 2021
Sold Price: $1,148,700
Unavailable Date: Sep 20, 2021
Input Date: Jun 24, 2021
Prior LSC: Listing with no contract changes
Property
Status: Sale
Property Type: Detached
Style: Bungalow
Size (sq ft): 1500
Age: New
Area: Mapleton
Community: Drayton
Availability Date: 90+ Days
Assessment Year: 2021
Inside
Bedrooms: 3
Bathrooms: 2
Kitchens: 1
Rooms: 9
Den/Family Room: Yes
Air Conditioning: Central Air
Fireplace: No
Laundry Level: Main
Washrooms: 2
Building
Basement: Full
Basement 2: Unfinished
Heat Type: Forced Air
Heat Source: Gas
Exterior: Brick
Exterior: Stone
Water Supply: Municipal
Special Designation: Unknown
Parking
Driveway: Other
Garage Spaces: 3
Garage Type: Attached
Covered Parking Spaces: 3
Total Parking Spaces: 6
Fees
Tax Year: 2021
Tax Legal Description: Lot 2 Plan 61M 231
Highlights
Feature: Arts Centre
Feature: Library
Feature: Place Of Worship
Feature: Rec Centre
Feature: School
Feature: School Bus Route
Land
Cross Street: Bedell Rd.
Municipality District: Mapleton
Fronting On: East
Pool: None
Sewer: Sewers
Lot Depth: 109 Feet
Lot Frontage: 80 Feet
Acres: < .50
Zoning: R1C 31.265.1
Rooms
Room details for Carriage Crossing, Mapleton
| Type | Dimensions | Description |
|---|---|---|
| Br Main | 3.66 x 3.05 | |
| Br Main | 3.66 x 3.07 | |
| Bathroom Main | - | 4 Pc Bath |
| Mudroom Main | 2.67 x 3.25 | |
| Bathroom Main | - | 3 Pc Ensuite, Double Sink |
| Master Main | 3.96 x 5.33 | Ensuite Bath, W/I Closet |
| Great Rm Main | 5.18 x 5.33 | Coffered Ceiling, Fireplace |
| Kitchen Main | 3.05 x 4.93 | Double Sink, Pantry |
| Breakfast Main | 3.05 x 4.93 | Sliding Doors, W/O To Deck |
| XXXXXXXX | XXX XX, XXXX |
XXXX XXX XXXX |
$X,XXX,XXX |
| XXX XX, XXXX |
XXXXXX XXX XXXX |
$X,XXX,XXX |
| XXXXXXXX XXXX | XXX XX, XXXX | $1,148,700 XXX XXXX |
| XXXXXXXX XXXXXX | XXX XX, XXXX | $1,148,700 XXX XXXX |

Maryborough Public School
Elementary: PublicSt Teresa of Avila Catholic Elementary School
Elementary: CatholicFloradale Public School
Elementary: PublicCentre Peel Public School
Elementary: PublicDrayton Heights Public School
Elementary: PublicLinwood Public School
Elementary: PublicNorwell District Secondary School
Secondary: PublicListowel District Secondary School
Secondary: PublicSt David Catholic Secondary School
Secondary: CatholicWaterloo Collegiate Institute
Secondary: PublicElmira District Secondary School
Secondary: PublicSir John A Macdonald Secondary School
Secondary: Public

