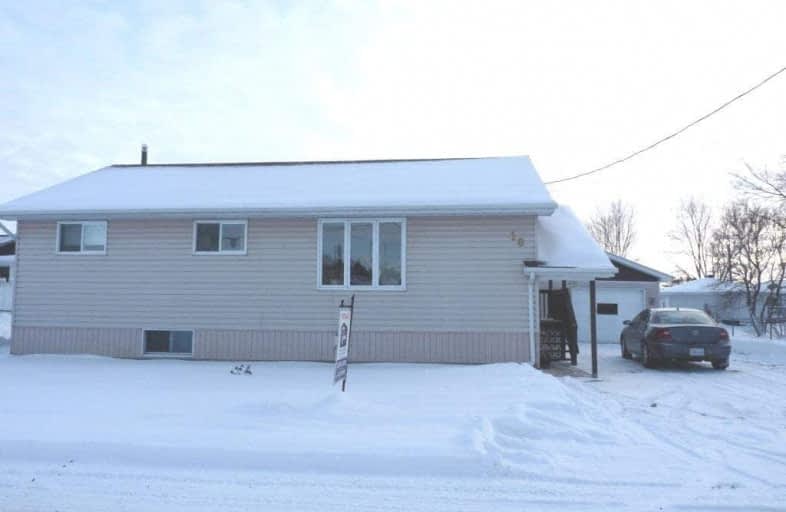Sold on Apr 12, 2019
Note: Property is not currently for sale or for rent.

-
Type: Detached
-
Style: Bungalow
-
Lot Size: 66 x 132 Feet
-
Age: No Data
-
Taxes: $2,027 per year
-
Days on Site: 129 Days
-
Added: Dec 03, 2018 (4 months on market)
-
Updated:
-
Last Checked: 2 hours ago
-
MLS®#: X4316069
-
Listed By: Right at home realty inc., brokerage
Very Well Cared For 3+1 Bedroom, 2 Bath Home, Centrally Located On A Quiet Dead End Street In Warren. Awesome Wired 18X36 Garage With Workshop, 8X10 Storage Shed & 8X10 Playhouse. Pride Of Ownership Is Displayed Thru-Out. Walkout To The Awesome Sun Room Overlooking The Back Yard, Island In The Kitchen, The Lower Level Features A Lg Rec Rm With Gas Fireplace, Summer Kitchen, 3 Pc Bath & 2 Bedrooms Possible. Easy Commute To North Bay Or Sudbury. A True Gem!
Extras
B/I Dishwasher. Municipal Water & Sewers. Natural Gas Heating. 200 Amp Service.
Property Details
Facts for 10 Laurier Lane, Markstay-Warren
Status
Days on Market: 129
Last Status: Sold
Sold Date: Apr 12, 2019
Closed Date: May 29, 2019
Expiry Date: Jun 30, 2019
Sold Price: $189,000
Unavailable Date: Apr 12, 2019
Input Date: Dec 03, 2018
Property
Status: Sale
Property Type: Detached
Style: Bungalow
Area: Markstay-Warren
Availability Date: 45-60 Days Tba
Inside
Bedrooms: 3
Bedrooms Plus: 2
Bathrooms: 2
Kitchens: 1
Kitchens Plus: 1
Rooms: 5
Den/Family Room: No
Air Conditioning: None
Fireplace: Yes
Washrooms: 2
Building
Basement: Finished
Heat Type: Forced Air
Heat Source: Gas
Exterior: Vinyl Siding
Water Supply: Municipal
Special Designation: Unknown
Other Structures: Garden Shed
Parking
Driveway: Pvt Double
Garage Spaces: 1
Garage Type: Detached
Covered Parking Spaces: 4
Fees
Tax Year: 2018
Tax Legal Description: Pt Lt9 Blk2 Pl1D Dunnet Pt2,R2016;Markstay-Warren
Taxes: $2,027
Land
Cross Street: Follow Rutland To La
Municipality District: Markstay-Warren
Fronting On: South
Pool: None
Sewer: Sewers
Lot Depth: 132 Feet
Lot Frontage: 66 Feet
Rooms
Room details for 10 Laurier Lane, Markstay-Warren
| Type | Dimensions | Description |
|---|---|---|
| Living Main | 4.23 x 4.15 | |
| Kitchen Main | 4.02 x 4.65 | Eat-In Kitchen, Centre Island, Breakfast Bar |
| Sunroom Main | 3.38 x 4.53 | O/Looks Backyard |
| Master Main | 3.20 x 3.27 | |
| 2nd Br Main | 2.74 x 3.97 | |
| 3rd Br Main | 2.16 x 3.97 | |
| Rec Bsmt | 3.74 x 5.72 | Gas Fireplace |
| Kitchen Bsmt | 3.28 x 3.95 | |
| 4th Br Bsmt | 3.75 x 4.25 | |
| Den Bsmt | 2.43 x 2.80 |
| XXXXXXXX | XXX XX, XXXX |
XXXX XXX XXXX |
$XXX,XXX |
| XXX XX, XXXX |
XXXXXX XXX XXXX |
$XXX,XXX | |
| XXXXXXXX | XXX XX, XXXX |
XXXXXXX XXX XXXX |
|
| XXX XX, XXXX |
XXXXXX XXX XXXX |
$XXX,XXX |
| XXXXXXXX XXXX | XXX XX, XXXX | $189,000 XXX XXXX |
| XXXXXXXX XXXXXX | XXX XX, XXXX | $189,900 XXX XXXX |
| XXXXXXXX XXXXXXX | XXX XX, XXXX | XXX XXXX |
| XXXXXXXX XXXXXX | XXX XX, XXXX | $189,900 XXX XXXX |

St Mark Catholic School
Elementary: CatholicÉcole séparée Saint-Charles-Borromée
Elementary: CatholicÉcole séparée Saint-Thomas
Elementary: CatholicÉcole séparée Christ-Roi
Elementary: CatholicMarkstay Public School
Elementary: PublicÉcole séparée Ste-Marguerite-d'Youville
Elementary: CatholicÉcole secondaire de la Rivière-des-Français
Secondary: PublicÉcole secondaire Northern
Secondary: PublicNorthern Secondary School
Secondary: PublicÉcole secondaire catholique Franco-Cité
Secondary: CatholicLasalle Secondary School
Secondary: PublicSt Charles College
Secondary: Catholic

