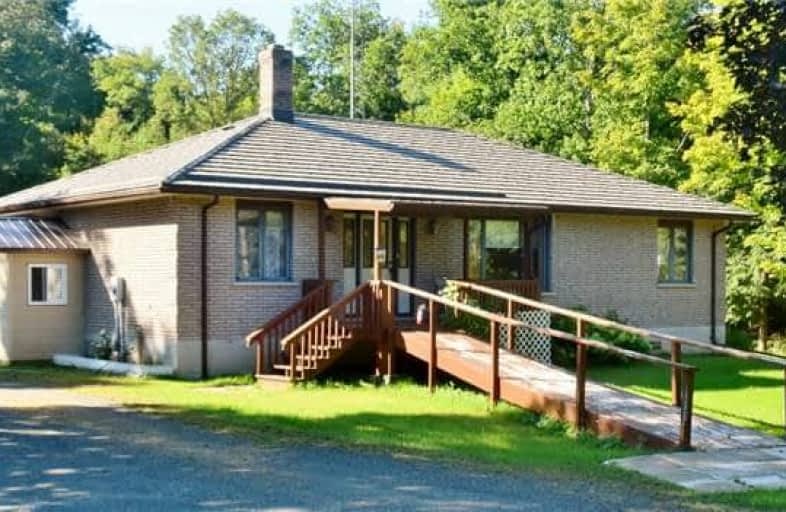Sold on Jan 25, 2019
Note: Property is not currently for sale or for rent.

-
Type: Detached
-
Style: Bungalow
-
Size: 1500 sqft
-
Lot Size: 709 x 232 Feet
-
Age: 16-30 years
-
Taxes: $2,568 per year
-
Days on Site: 132 Days
-
Added: Sep 07, 2019 (4 months on market)
-
Updated:
-
Last Checked: 2 months ago
-
MLS®#: X4249380
-
Listed By: Campion, w., realty ltd., brokerage
This Brick Bungalow Situated On 3.78 Acres, Features 4 Bedrooms, 1 Bath, Open Concept Kit., Living And Dining Room, Sunroom Facing South Overlooking The Backyard, Main Floor Laundry, Steel Roof, Forced Air Natural Gas Furnace. Hardwood Floors Throughout This 1,800 Sq.Ft. Home. Detached 800 Sq. Ft. Garage. Full Partially Finished Basement. Wheelchair Accessibility. Plenty Of Space For A Large Garden.
Extras
Include- Fridge, Stove, Washer, Dryer, All Window Coverings, All Light Fixtures And Fans, Hot Water Tank, Water Conditioner, Sump Pump, Gas Fireplace Heater, Elec. Garage Door Opener, Work Bench In Garage, 2 Storage Sheds.
Property Details
Facts for 103030 Highway #7 Road, Marmora and Lake
Status
Days on Market: 132
Last Status: Sold
Sold Date: Jan 25, 2019
Closed Date: Apr 01, 2019
Expiry Date: Jan 31, 2019
Sold Price: $370,000
Unavailable Date: Jan 25, 2019
Input Date: Sep 17, 2018
Prior LSC: Extended (by changing the expiry date)
Property
Status: Sale
Property Type: Detached
Style: Bungalow
Size (sq ft): 1500
Age: 16-30
Area: Marmora and Lake
Availability Date: Immediate
Inside
Bedrooms: 3
Bedrooms Plus: 1
Bathrooms: 1
Kitchens: 1
Rooms: 6
Den/Family Room: Yes
Air Conditioning: None
Fireplace: Yes
Laundry Level: Main
Washrooms: 1
Utilities
Electricity: Yes
Gas: Yes
Telephone: Yes
Building
Basement: Full
Basement 2: Part Fin
Heat Type: Forced Air
Heat Source: Gas
Exterior: Brick
Water Supply Type: Drilled Well
Water Supply: Well
Special Designation: Unknown
Other Structures: Garden Shed
Parking
Driveway: Pvt Double
Garage Spaces: 2
Garage Type: Detached
Covered Parking Spaces: 6
Total Parking Spaces: 6
Fees
Tax Year: 2018
Tax Legal Description: Con 6, Part Lot 7, Rp21R13459 Pt 2
Taxes: $2,568
Highlights
Feature: Level
Feature: Treed
Land
Cross Street: Marmora Mine Rd And
Municipality District: Marmora and Lake
Fronting On: South
Pool: None
Sewer: Septic
Lot Depth: 232 Feet
Lot Frontage: 709 Feet
Lot Irregularities: 3.78 Acres
Zoning: Residential
Rooms
Room details for 103030 Highway #7 Road, Marmora and Lake
| Type | Dimensions | Description |
|---|---|---|
| Kitchen Main | 3.35 x 4.57 | Breakfast Bar, Hardwood Floor |
| Living Main | 6.82 x 9.14 | Combined W/Dining, Hardwood Floor |
| Master Main | 3.04 x 4.26 | Double Closet, Hardwood Floor |
| 2nd Br Main | 3.04 x 3.68 | Double Closet, Hardwood Floor |
| 3rd Br Main | 2.74 x 4.57 | Double Closet, Hardwood Floor |
| 4th Br Bsmt | 3.35 x 4.29 | |
| Sunroom Main | 3.65 x 4.57 | French Doors, Hardwood Floor, O/Looks Backyard |
| Utility Bsmt | 2.07 x 4.57 | |
| Other Bsmt | 3.23 x 4.57 | |
| Rec Bsmt | 6.70 x 12.19 |
| XXXXXXXX | XXX XX, XXXX |
XXXX XXX XXXX |
$XXX,XXX |
| XXX XX, XXXX |
XXXXXX XXX XXXX |
$XXX,XXX |
| XXXXXXXX XXXX | XXX XX, XXXX | $370,000 XXX XXXX |
| XXXXXXXX XXXXXX | XXX XX, XXXX | $375,000 XXX XXXX |

Earl Prentice Public School
Elementary: PublicMarmora Senior Public School
Elementary: PublicSacred Heart Catholic School
Elementary: CatholicKent Public School
Elementary: PublicHavelock-Belmont Public School
Elementary: PublicHillcrest Public School
Elementary: PublicÉcole secondaire publique Marc-Garneau
Secondary: PublicNorwood District High School
Secondary: PublicSt Paul Catholic Secondary School
Secondary: CatholicCampbellford District High School
Secondary: PublicCentre Hastings Secondary School
Secondary: PublicTrenton High School
Secondary: Public- 1 bath
- 3 bed
- 1100 sqft
55 Marble Point Road, Marmora and Lake, Ontario • K0K 2M0 • Marmora and Lake



