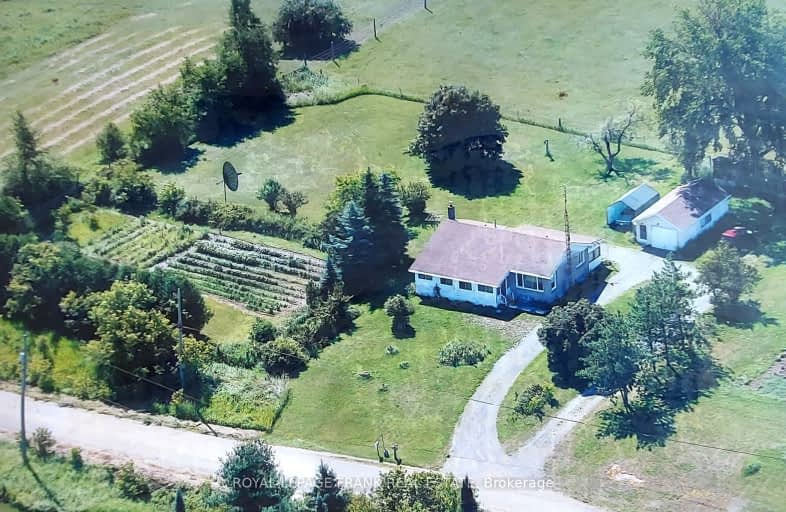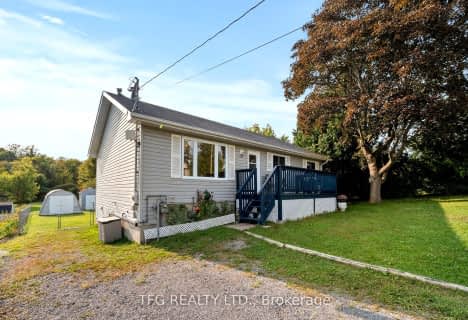Car-Dependent
- Almost all errands require a car.
Somewhat Bikeable
- Almost all errands require a car.

Madoc Township Public School
Elementary: PublicEarl Prentice Public School
Elementary: PublicMarmora Senior Public School
Elementary: PublicSacred Heart Catholic School
Elementary: CatholicMadoc Public School
Elementary: PublicStirling Public School
Elementary: PublicÉcole secondaire publique Marc-Garneau
Secondary: PublicNorwood District High School
Secondary: PublicCampbellford District High School
Secondary: PublicCentre Hastings Secondary School
Secondary: PublicQuinte Secondary School
Secondary: PublicSt Theresa Catholic Secondary School
Secondary: Catholic-
Marmora Memorial Park
9 Matthew St, Marmora ON 8.28km -
Madoc Playground
Durham St S, Madoc ON 11.94km -
Madoc Public School Playground
32 Baldwin St, Madoc ON 12.03km
-
TD Bank Financial Group
36 Forsythe St, Marmora ON K0K 2M0 8.24km -
TD Bank Financial Group
18 St Lawrence St W, Madoc ON K0K 2K0 9.64km -
TD Bank Financial Group
114 Bonjour Blvd, Madoc ON K0K 2K0 11.03km
- 3 bath
- 3 bed
- 1500 sqft
39 O'Brien Street, Marmora and Lake, Ontario • K0K 2M0 • Marmora and Lake
- 1 bath
- 2 bed
- 1100 sqft
363 Lajoie Road, Marmora and Lake, Ontario • K0K 2M0 • Marmora and Lake
- 1 bath
- 3 bed
- 700 sqft
1793 Deloro Road, Marmora and Lake, Ontario • K0K 2M0 • Marmora and Lake





