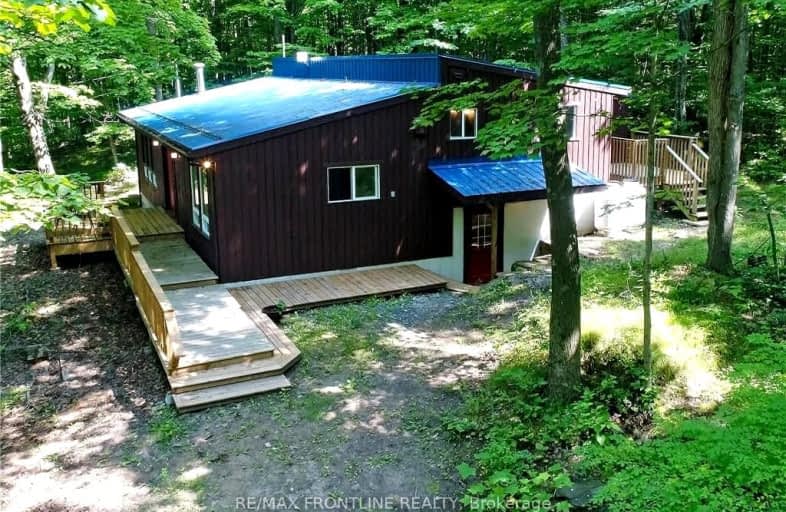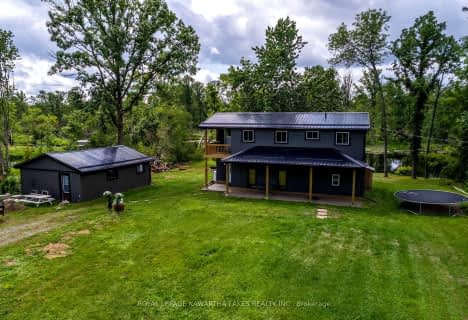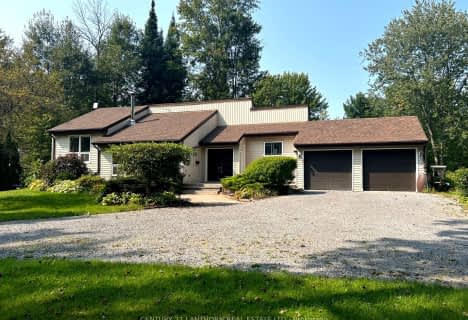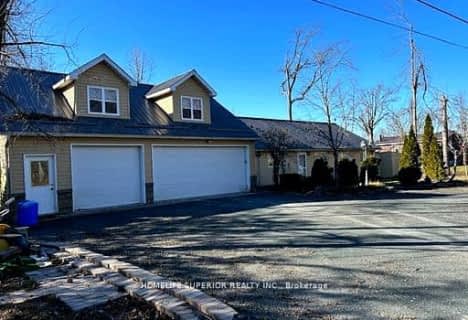
Car-Dependent
- Almost all errands require a car.

Madoc Township Public School
Elementary: PublicEarl Prentice Public School
Elementary: PublicMarmora Senior Public School
Elementary: PublicSacred Heart Catholic School
Elementary: CatholicKent Public School
Elementary: PublicHavelock-Belmont Public School
Elementary: PublicÉcole secondaire publique Marc-Garneau
Secondary: PublicNorwood District High School
Secondary: PublicSt Paul Catholic Secondary School
Secondary: CatholicCampbellford District High School
Secondary: PublicCentre Hastings Secondary School
Secondary: PublicTrenton High School
Secondary: Public-
Marmora Memorial Park
9 Matthew St, Marmora ON 5.81km -
Marmora Dog Park
Marmora ON 10.35km -
Crowe River Conservation Area
670 Crowe River Rd, Marmora ON K0K 2M0 17.48km
-
TD Bank Financial Group
36 Forsythe St, Marmora ON K0K 2M0 5.94km -
CIBC
1672 Hwy 7, Peterborough ON K9J 6X6 7.4km -
TD Bank Financial Group
18 St Lawrence St W, Madoc ON K0K 2K0 17.25km
- 2 bath
- 3 bed
38 Fidlar Court West, Marmora and Lake, Ontario • K0K 2M0 • Marmora and Lake










