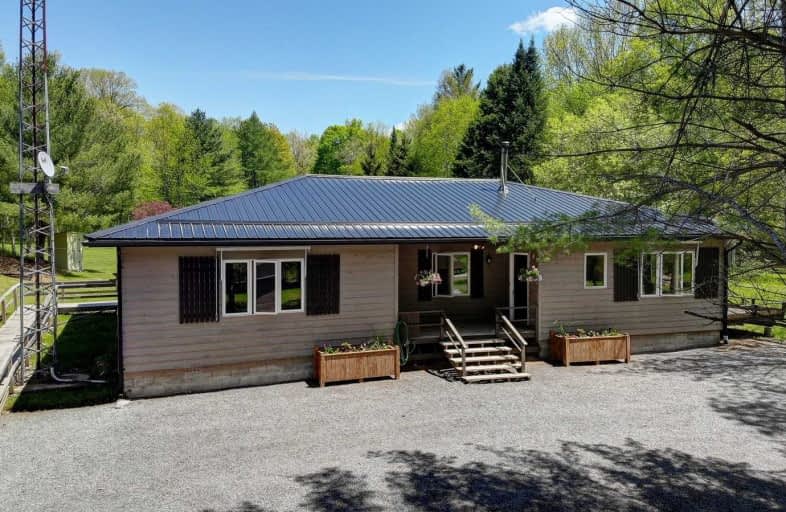Sold on Jun 13, 2019
Note: Property is not currently for sale or for rent.

-
Type: Detached
-
Style: Bungalow
-
Lot Size: 958 x 969 Feet
-
Age: No Data
-
Taxes: $2,633 per year
-
Days on Site: 15 Days
-
Added: Sep 07, 2019 (2 weeks on market)
-
Updated:
-
Last Checked: 2 months ago
-
MLS®#: X4466244
-
Listed By: Coldwell banker - r.m.r. real estate, brokerage
Amazing Country Home Sitting On 15 Acres Of Privacy On A Dead End Road With Trails For 4 Wheeling, Horse Back Riding, Snowmobiling For Year Round Enjoyment. You Will Find Tranquility At It's Best In This Immaculate 3 Bedroom, Open Concept Home All On One Level With A Large Double Car Detached Garage. House Has A Newer Metal Roof, Renovated Bathroom, Includes All Appliance.
Extras
Electric Baseboard And Wood Heating Sources.
Property Details
Facts for 141 1 Road, Marmora and Lake
Status
Days on Market: 15
Last Status: Sold
Sold Date: Jun 13, 2019
Closed Date: Jul 25, 2019
Expiry Date: Aug 31, 2019
Sold Price: $395,000
Unavailable Date: Jun 13, 2019
Input Date: May 29, 2019
Property
Status: Sale
Property Type: Detached
Style: Bungalow
Area: Marmora and Lake
Availability Date: Tba
Assessment Amount: $271,000
Assessment Year: 2019
Inside
Bedrooms: 3
Bathrooms: 1
Kitchens: 1
Rooms: 8
Den/Family Room: No
Air Conditioning: None
Fireplace: Yes
Laundry Level: Main
Washrooms: 1
Utilities
Electricity: Yes
Telephone: Yes
Building
Basement: Crawl Space
Heat Type: Baseboard
Heat Source: Electric
Exterior: Wood
UFFI: No
Water Supply Type: Drilled Well
Water Supply: Well
Special Designation: Unknown
Parking
Driveway: Private
Garage Spaces: 2
Garage Type: Detached
Covered Parking Spaces: 10
Total Parking Spaces: 12
Fees
Tax Year: 2018
Tax Legal Description: Pt Lt 4 Con 1 Marmora Pt 1 Pl 21R24492 Marmora
Taxes: $2,633
Highlights
Feature: Level
Feature: Wooded/Treed
Land
Cross Street: First And Hwy 7
Municipality District: Marmora and Lake
Fronting On: East
Parcel Number: 401630167
Pool: None
Sewer: Sewers
Lot Depth: 969 Feet
Lot Frontage: 958 Feet
Acres: 10-24.99
Zoning: Res
Additional Media
- Virtual Tour: https://2255520ontarioinc.gofullframe.com/ut/141_First_Rd.html
Rooms
Room details for 141 1 Road, Marmora and Lake
| Type | Dimensions | Description |
|---|---|---|
| Living Main | 5.88 x 6.24 | Laminate |
| Kitchen Main | 3.59 x 5.88 | Laminate |
| Laundry Main | 2.56 x 3.54 | Vinyl Floor |
| Master Main | 5.91 x 5.21 | Laminate |
| 2nd Br Main | 3.74 x 3.38 | Laminate |
| 3rd Br Main | 4.57 x 4.69 | Laminate |
| Bathroom Main | - | 4 Pc Bath, Tile Floor |
| Foyer Main | 2.44 x 1.76 | Vinyl Floor |
| XXXXXXXX | XXX XX, XXXX |
XXXX XXX XXXX |
$XXX,XXX |
| XXX XX, XXXX |
XXXXXX XXX XXXX |
$XXX,XXX | |
| XXXXXXXX | XXX XX, XXXX |
XXXXXXXX XXX XXXX |
|
| XXX XX, XXXX |
XXXXXX XXX XXXX |
$XXX,XXX |
| XXXXXXXX XXXX | XXX XX, XXXX | $395,000 XXX XXXX |
| XXXXXXXX XXXXXX | XXX XX, XXXX | $409,900 XXX XXXX |
| XXXXXXXX XXXXXXXX | XXX XX, XXXX | XXX XXXX |
| XXXXXXXX XXXXXX | XXX XX, XXXX | $265,900 XXX XXXX |

Earl Prentice Public School
Elementary: PublicMarmora Senior Public School
Elementary: PublicSacred Heart Catholic School
Elementary: CatholicKent Public School
Elementary: PublicHavelock-Belmont Public School
Elementary: PublicHillcrest Public School
Elementary: PublicÉcole secondaire publique Marc-Garneau
Secondary: PublicNorwood District High School
Secondary: PublicSt Paul Catholic Secondary School
Secondary: CatholicCampbellford District High School
Secondary: PublicCentre Hastings Secondary School
Secondary: PublicTrenton High School
Secondary: Public- 2 bath
- 3 bed
41 Belmont Street, Havelock-Belmont-Methuen, Ontario • K0L 1Z0 • Havelock



