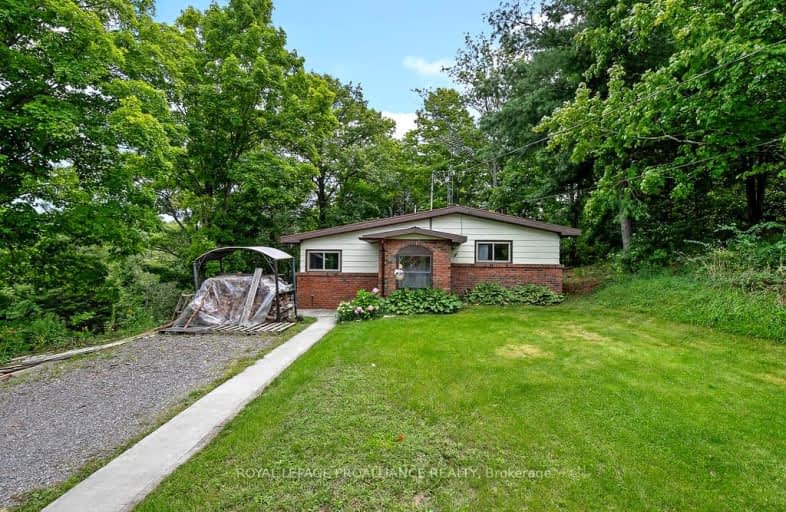Car-Dependent
- Almost all errands require a car.
0
/100
Somewhat Bikeable
- Almost all errands require a car.
20
/100

Madoc Township Public School
Elementary: Public
8.81 km
Earl Prentice Public School
Elementary: Public
10.10 km
Marmora Senior Public School
Elementary: Public
9.51 km
Sacred Heart Catholic School
Elementary: Catholic
10.55 km
Madoc Public School
Elementary: Public
12.26 km
Stirling Public School
Elementary: Public
29.85 km
École secondaire publique Marc-Garneau
Secondary: Public
49.74 km
Norwood District High School
Secondary: Public
35.23 km
Campbellford District High School
Secondary: Public
31.60 km
Centre Hastings Secondary School
Secondary: Public
12.38 km
Quinte Secondary School
Secondary: Public
45.89 km
St Theresa Catholic Secondary School
Secondary: Catholic
44.69 km
-
Marmora Memorial Park
9 Matthew St, Marmora ON 10.55km -
Marmora Dog Park
Marmora ON 11.96km -
Madoc Playground
Durham St S, Madoc ON 12.09km
-
TD Bank Financial Group
18 St Lawrence St W, Madoc ON K0K 2K0 8.44km -
TD Bank Financial Group
36 Forsythe St, Marmora ON K0K 2M0 10.52km -
TD Bank Financial Group
114 Bonjour Blvd, Madoc ON K0K 2K0 11.06km


