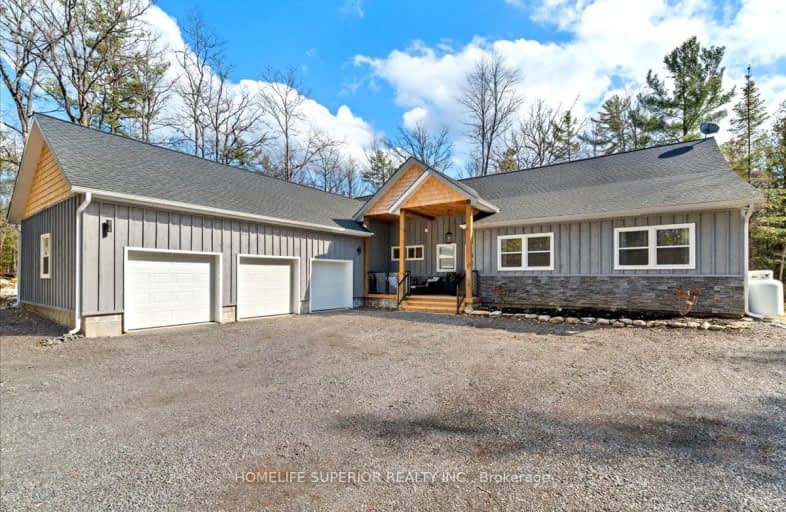Car-Dependent
- Almost all errands require a car.
0
/100
Somewhat Bikeable
- Most errands require a car.
25
/100

Earl Prentice Public School
Elementary: Public
3.48 km
Marmora Senior Public School
Elementary: Public
3.72 km
Sacred Heart Catholic School
Elementary: Catholic
2.75 km
St. Mary Catholic Elementary School
Elementary: Catholic
18.78 km
Kent Public School
Elementary: Public
18.59 km
Hillcrest Public School
Elementary: Public
18.67 km
École secondaire publique Marc-Garneau
Secondary: Public
39.50 km
Norwood District High School
Secondary: Public
24.33 km
St Paul Catholic Secondary School
Secondary: Catholic
40.90 km
Campbellford District High School
Secondary: Public
18.51 km
Centre Hastings Secondary School
Secondary: Public
17.97 km
Trenton High School
Secondary: Public
40.66 km
-
Marmora Memorial Park
9 Matthew St, Marmora ON 3.02km -
Crowe River Conservation Area
670 Crowe River Rd, Marmora ON K0K 2M0 10.38km -
Lower Healey Falls
Campbellford ON 12.1km
-
TD Bank Financial Group
36 Forsythe St, Marmora ON K0K 2M0 2.95km -
CIBC
1672 Hwy 7, Peterborough ON K9J 6X6 10.23km -
TD Canada Trust Branch and ATM
40 Ottawa St W, Havelock ON K0L 1Z0 16.64km


