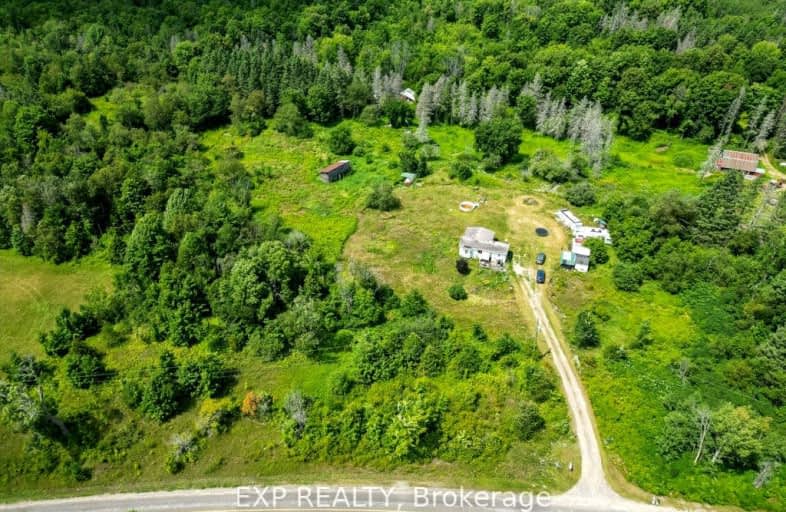Car-Dependent
- Almost all errands require a car.
0
/100
Somewhat Bikeable
- Almost all errands require a car.
23
/100

Madoc Township Public School
Elementary: Public
12.08 km
Earl Prentice Public School
Elementary: Public
10.04 km
Marmora Senior Public School
Elementary: Public
9.72 km
Sacred Heart Catholic School
Elementary: Catholic
10.70 km
Havelock-Belmont Public School
Elementary: Public
24.13 km
Madoc Public School
Elementary: Public
15.80 km
École secondaire publique Marc-Garneau
Secondary: Public
51.67 km
Norwood District High School
Secondary: Public
33.63 km
Campbellford District High School
Secondary: Public
31.72 km
Centre Hastings Secondary School
Secondary: Public
15.92 km
Quinte Secondary School
Secondary: Public
48.59 km
St Theresa Catholic Secondary School
Secondary: Catholic
47.46 km


