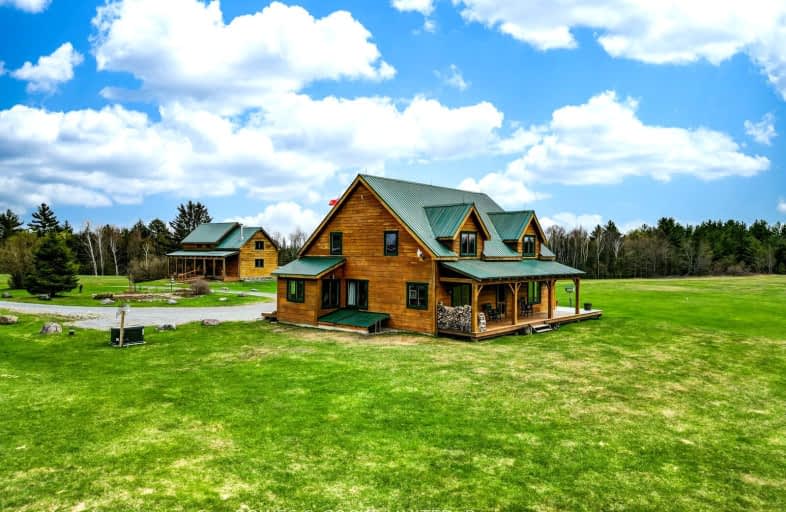Car-Dependent
- Almost all errands require a car.
0
/100
Somewhat Bikeable
- Almost all errands require a car.
13
/100

Cardiff Elementary School
Elementary: Public
29.41 km
Coe Hill Public School
Elementary: Public
10.20 km
Apsley Central Public School
Elementary: Public
20.41 km
Earl Prentice Public School
Elementary: Public
33.61 km
Our Lady of Mercy Catholic School
Elementary: Catholic
31.77 km
York River Public School
Elementary: Public
31.49 km
North Addington Education Centre
Secondary: Public
51.10 km
Norwood District High School
Secondary: Public
44.61 km
North Hastings High School
Secondary: Public
31.96 km
Campbellford District High School
Secondary: Public
51.50 km
Centre Hastings Secondary School
Secondary: Public
41.22 km
Thomas A Stewart Secondary School
Secondary: Public
61.94 km
-
Coe Hill Park
Coe Hill ON 10.18km -
Silent Lake Provincial Park
1589 Silent Lake Park Rd, Bancroft ON K0L 1C0 23.26km -
Petroglyphs Provincial Park
2249 Northey's Bay Rd, Woodview ON K0L 2H0 23.97km
-
CIBC
1672 Hwy 7, Peterborough ON K9J 6X6 29.9km


