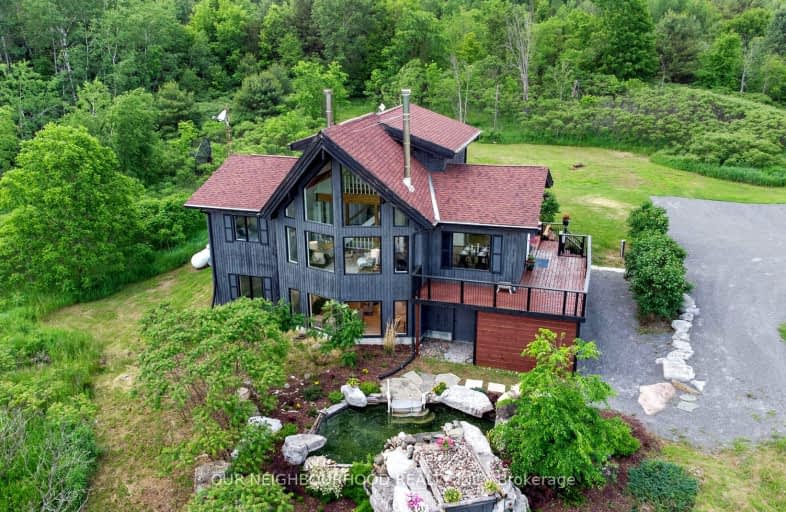
Video Tour
Car-Dependent
- Almost all errands require a car.
0
/100
Somewhat Bikeable
- Almost all errands require a car.
16
/100

Madoc Township Public School
Elementary: Public
9.34 km
Earl Prentice Public School
Elementary: Public
12.62 km
Marmora Senior Public School
Elementary: Public
12.13 km
Sacred Heart Catholic School
Elementary: Catholic
13.16 km
Madoc Public School
Elementary: Public
14.06 km
Stirling Public School
Elementary: Public
32.86 km
Norwood District High School
Secondary: Public
36.98 km
Campbellford District High School
Secondary: Public
34.29 km
Centre Hastings Secondary School
Secondary: Public
14.13 km
Quinte Secondary School
Secondary: Public
48.73 km
St Theresa Catholic Secondary School
Secondary: Catholic
47.50 km
Centennial Secondary School
Secondary: Public
50.34 km
-
Marmora Memorial Park
9 Matthew St, Marmora ON 13.09km -
Madoc Public School Playground
32 Baldwin St, Madoc ON 13.96km -
Centre Hastings Family Park
Hwy 62 (Highway 62 & Seymour), Madoc ON 14.21km
-
TD Bank Financial Group
18 St Lawrence St W, Madoc ON K0K 2K0 8.9km -
TD Bank Financial Group
36 Forsythe St, Marmora ON K0K 2M0 13.08km -
TD Bank Financial Group
18 St Lawrence St W, Madoc ON K0K 2K0 13.81km

