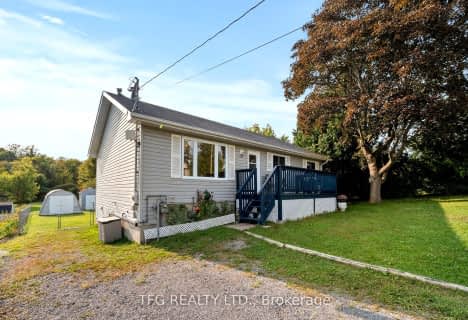Removed on Jun 30, 2025
Note: Property is not currently for sale or for rent.

-
Type: Detached
-
Lot Size: 210 x 208
-
Age: 31-50 years
-
Taxes: $2,599 per year
-
Days on Site: 54 Days
-
Added: Sep 19, 2023 (1 month on market)
-
Updated:
-
Last Checked: 3 months ago
-
MLS®#: X6964861
-
Listed By: Our neighbourhood realty inc. 556
Well cared for 3 bedroom home on a Country Acre so close to town! This home glows with Natural light through 2 Skylights & many windows! Great for entertaining inside & out! Stainless steel appliances, ample storage, soft close doors & large pot drawers for the Kitchen lover. Custom Live Edge wood breakfast bar. Bright Dining & living room with Walk out to large wrap around deck. Newer high quality vinyl laminate flooring, newer plush carpet in the bedrooms. Separate entrance to recroom, wood stove & ample storage! Enjoy the heated double car garage/workshop! Enjoy friends & family around the custom pergola, swinging & fires. Solar lights lighting the yard. Invisible fencing for your pet! Or enjoy your fenced garden, perennials around the yard. 2 sheds for storage. Start your memories today!
Property Details
Facts for 36 Lajoie Road, Marmora and Lake
Status
Days on Market: 54
Last Status: Terminated
Sold Date: Jun 30, 2025
Closed Date: Nov 30, -0001
Expiry Date: May 29, 2023
Unavailable Date: Apr 05, 2023
Input Date: Feb 10, 2023
Prior LSC: Listing with no contract changes
Property
Status: Sale
Property Type: Detached
Age: 31-50
Area: Marmora and Lake
Availability Date: 30 Days - TBA
Assessment Amount: $214,000
Assessment Year: 2022
Inside
Bedrooms: 3
Bathrooms: 2
Kitchens: 1
Rooms: 9
Air Conditioning: Central Air
Washrooms: 2
Building
Basement: Full
Basement 2: Part Fin
Exterior: Vinyl Siding
Elevator: N
Water Supply Type: Drilled Well
Parking
Covered Parking Spaces: 10
Fees
Tax Year: 2022
Tax Legal Description: SURFACE RIGHTS ONLY PART LOT 9 CONCESSION 8 MARMOR
Taxes: $2,599
Land
Cross Street: From Marmora, East O
Municipality District: Marmora and Lake
Fronting On: East
Parcel Number: 401790369
Pool: None
Sewer: Septic
Lot Depth: 208
Lot Frontage: 210
Acres: .50-1.99
Zoning: Residential
Rooms
Room details for 36 Lajoie Road, Marmora and Lake
| Type | Dimensions | Description |
|---|---|---|
| Kitchen Main | 3.53 x 2.97 | Skylight, Vinyl Floor |
| Dining Main | 3.53 x 3.33 | Skylight, Vinyl Floor |
| Living Main | 4.06 x 5.41 | |
| Foyer Main | 3.35 x 1.27 | |
| Prim Bdrm 2nd | 4.01 x 4.14 | Ensuite Bath |
| Bathroom 2nd | - | |
| Br 2nd | 3.02 x 3.48 | |
| Br 2nd | 3.02 x 2.67 | |
| Rec Lower | 4.09 x 6.63 | |
| Office Lower | 5.28 x 3.53 | |
| Laundry Lower | 2.06 x 1.47 |
| XXXXXXXX | XXX XX, XXXX |
XXXXXXX XXX XXXX |
|
| XXX XX, XXXX |
XXXXXX XXX XXXX |
$XXX,XXX | |
| XXXXXXXX | XXX XX, XXXX |
XXXXXXX XXX XXXX |
|
| XXX XX, XXXX |
XXXXXX XXX XXXX |
$XXX,XXX | |
| XXXXXXXX | XXX XX, XXXX |
XXXXXXX XXX XXXX |
|
| XXX XX, XXXX |
XXXXXX XXX XXXX |
$XXX,XXX |
| XXXXXXXX XXXXXXX | XXX XX, XXXX | XXX XXXX |
| XXXXXXXX XXXXXX | XXX XX, XXXX | $629,900 XXX XXXX |
| XXXXXXXX XXXXXXX | XXX XX, XXXX | XXX XXXX |
| XXXXXXXX XXXXXX | XXX XX, XXXX | $674,900 XXX XXXX |
| XXXXXXXX XXXXXXX | XXX XX, XXXX | XXX XXXX |
| XXXXXXXX XXXXXX | XXX XX, XXXX | $699,900 XXX XXXX |

Madoc Township Public School
Elementary: PublicEarl Prentice Public School
Elementary: PublicMarmora Senior Public School
Elementary: PublicSacred Heart Catholic School
Elementary: CatholicMadoc Public School
Elementary: PublicStirling Public School
Elementary: PublicÉcole secondaire publique Marc-Garneau
Secondary: PublicNorwood District High School
Secondary: PublicCampbellford District High School
Secondary: PublicCentre Hastings Secondary School
Secondary: PublicQuinte Secondary School
Secondary: PublicSt Theresa Catholic Secondary School
Secondary: Catholic- 3 bath
- 3 bed
- 1500 sqft
39 O'Brien Street, Marmora and Lake, Ontario • K0K 2M0 • Marmora and Lake

