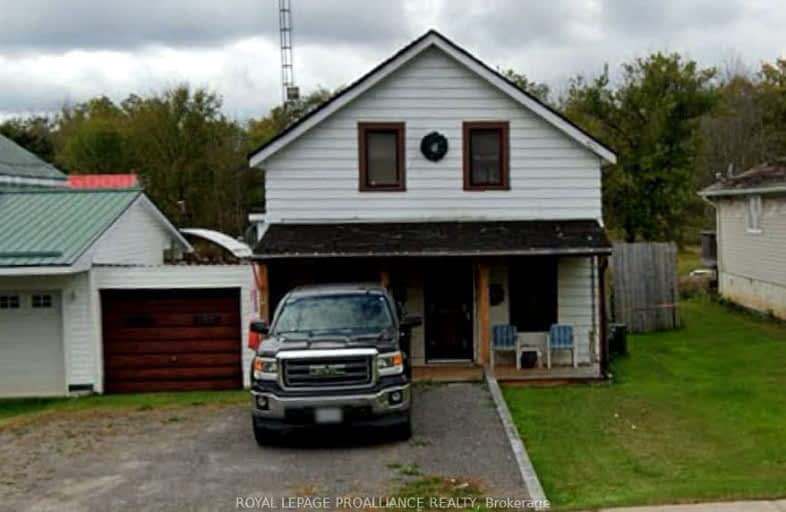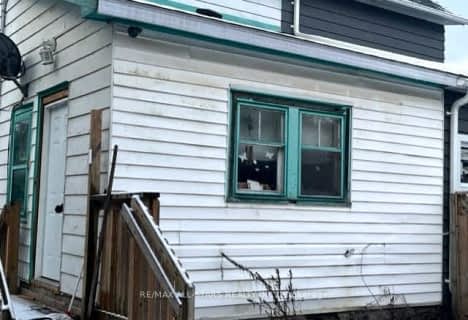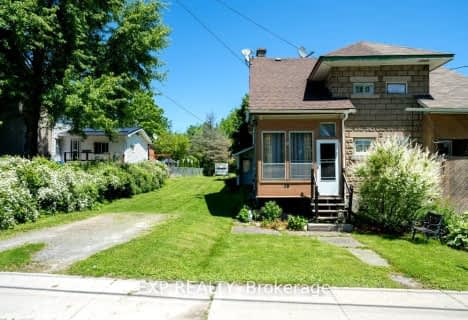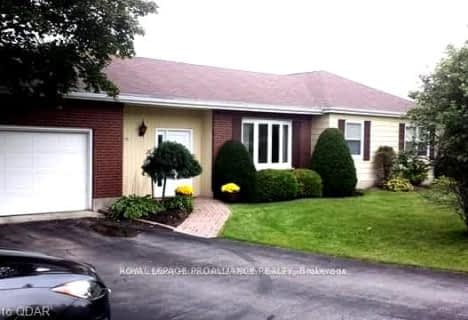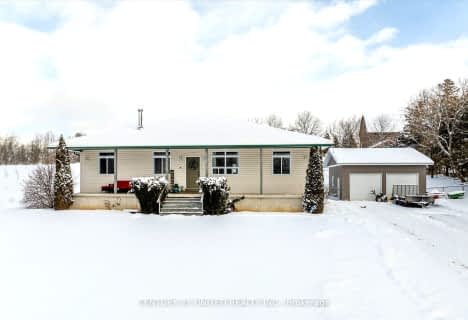Car-Dependent
- Almost all errands require a car.
Somewhat Bikeable
- Almost all errands require a car.

Madoc Township Public School
Elementary: PublicEarl Prentice Public School
Elementary: PublicMarmora Senior Public School
Elementary: PublicSacred Heart Catholic School
Elementary: CatholicMadoc Public School
Elementary: PublicStirling Public School
Elementary: PublicÉcole secondaire publique Marc-Garneau
Secondary: PublicNorwood District High School
Secondary: PublicCampbellford District High School
Secondary: PublicCentre Hastings Secondary School
Secondary: PublicQuinte Secondary School
Secondary: PublicSt Theresa Catholic Secondary School
Secondary: Catholic-
Marmora Memorial Park
9 Matthew St, Marmora ON 5.71km -
Madoc Playground
Durham St S, Madoc ON 12.07km -
Centre Hastings Family Park
Hwy 62 (Highway 62 & Seymour), Madoc ON 12.14km
-
TD Bank Financial Group
36 Forsythe St, Marmora ON K0K 2M0 5.63km -
TD Bank Financial Group
114 Bonjour Blvd, Madoc ON K0K 2K0 11.36km -
TD Bank Financial Group
18 St Lawrence St W, Madoc ON K0K 2K0 11.47km
