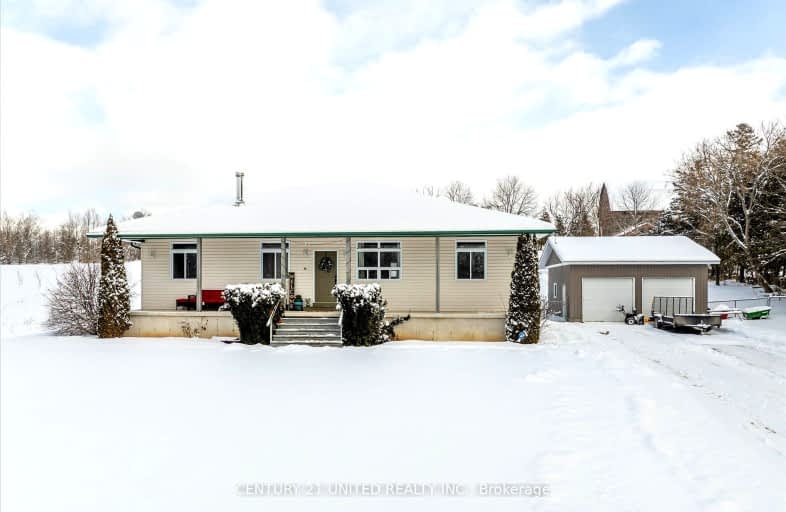Car-Dependent
- Almost all errands require a car.
3
/100
Somewhat Bikeable
- Almost all errands require a car.
15
/100

Madoc Township Public School
Elementary: Public
12.72 km
Earl Prentice Public School
Elementary: Public
4.36 km
Marmora Senior Public School
Elementary: Public
3.51 km
Sacred Heart Catholic School
Elementary: Catholic
4.42 km
Madoc Public School
Elementary: Public
12.70 km
Stirling Public School
Elementary: Public
23.88 km
École secondaire publique Marc-Garneau
Secondary: Public
43.51 km
Norwood District High School
Secondary: Public
30.16 km
Campbellford District High School
Secondary: Public
24.91 km
Centre Hastings Secondary School
Secondary: Public
12.90 km
Quinte Secondary School
Secondary: Public
40.85 km
St Theresa Catholic Secondary School
Secondary: Catholic
39.81 km
-
Marmora Memorial Park
9 Matthew St, Marmora ON 4.66km -
Madoc Playground
Durham St S, Madoc ON 12.53km -
Centre Hastings Family Park
Hwy 62 (Highway 62 & Seymour), Madoc ON 12.55km
-
TD Bank Financial Group
36 Forsythe St, Marmora ON K0K 2M0 4.55km -
TD Bank Financial Group
114 Bonjour Blvd, Madoc ON K0K 2K0 11.91km -
TD Bank Financial Group
18 St Lawrence St W, Madoc ON K0K 2K0 12.49km


