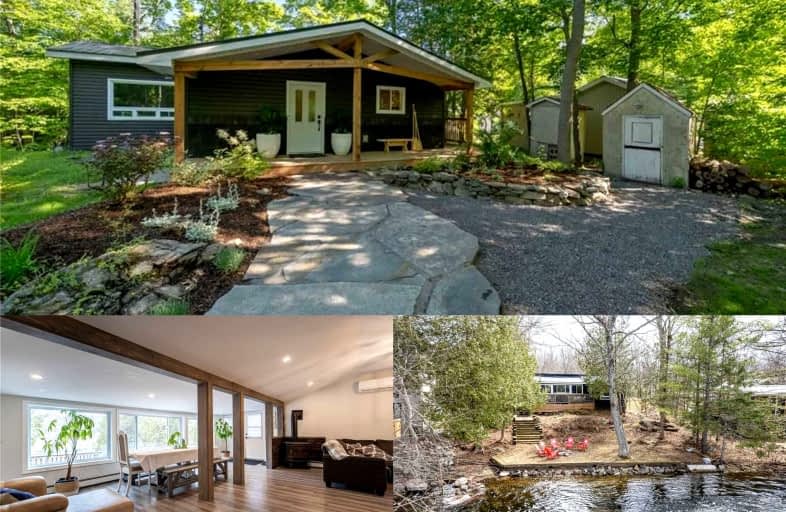Sold on Apr 19, 2022
Note: Property is not currently for sale or for rent.

-
Type: Detached
-
Style: Bungalow
-
Lot Size: 75 x 222 Feet
-
Age: 51-99 years
-
Taxes: $3,348 per year
-
Days on Site: 8 Days
-
Added: Apr 11, 2022 (1 week on market)
-
Updated:
-
Last Checked: 2 months ago
-
MLS®#: X5573074
-
Listed By: Flat rate realty corp., brokerage
Beautiful 3 Bedroom, 1 Bath 4 Season Retreat On Crowe River. Ready To Move In This Home Is Finished Completely With New Metal Roof (2019), New Siding, New Septic (5 Years), Electrical And Plumbing All Have Been Updated, Propane Heating. Water Source Is Heated Line From The River With A Uv Filtration System. The Stunning Mainfloor Is Open Concept With New Bright Kitchen, Living Room And Dining Room With Views Of The Water. Enjoy Your Days On The Water (A Removable Dock Can Be Installed) And Evenings Around The Camp Fire. Close To Marmora And Less Than An Hour To Peterborough.
Extras
Incl: Dryer, Hot Water Tank Owned, Refrigerator, Stove, Washer, Cooking Stove Is Propane, Elf, Window Coverings Excl: Personal Chattel. Propane Tank Is A Rental
Property Details
Facts for 48 Whispering Waters Road, Marmora and Lake
Status
Days on Market: 8
Last Status: Sold
Sold Date: Apr 19, 2022
Closed Date: May 18, 2022
Expiry Date: Jun 13, 2022
Sold Price: $775,000
Unavailable Date: Apr 19, 2022
Input Date: Apr 11, 2022
Prior LSC: Listing with no contract changes
Property
Status: Sale
Property Type: Detached
Style: Bungalow
Age: 51-99
Area: Marmora and Lake
Availability Date: Immediate
Assessment Amount: $236,000
Assessment Year: 2022
Inside
Bedrooms: 3
Bathrooms: 1
Kitchens: 1
Rooms: 2
Den/Family Room: No
Air Conditioning: Central Air
Fireplace: Yes
Laundry Level: Main
Washrooms: 1
Utilities
Electricity: Yes
Gas: No
Building
Basement: Crawl Space
Heat Type: Forced Air
Heat Source: Propane
Exterior: Concrete
Exterior: Vinyl Siding
Water Supply Type: Lake/River
Water Supply: Other
Special Designation: Unknown
Other Structures: Garden Shed
Parking
Driveway: Circular
Garage Type: None
Covered Parking Spaces: 4
Total Parking Spaces: 4
Fees
Tax Year: 2021
Tax Legal Description: In Attachments
Taxes: $3,348
Highlights
Feature: River/Stream
Feature: Waterfront
Land
Cross Street: Logging Trail Road
Municipality District: Marmora and Lake
Fronting On: North
Parcel Number: 512080217
Pool: None
Sewer: Septic
Lot Depth: 222 Feet
Lot Frontage: 75 Feet
Acres: < .50
Zoning: Res
Waterfront: Direct
Water Body Name: Crowe
Water Body Type: River
Water Frontage: 22.86
Access To Property: Yr Rnd Municpal Rd
Shoreline: Clean
Shoreline: Rocky
Water Delivery Features: Heatd Waterlne
Water Delivery Features: Uv System
Additional Media
- Virtual Tour: https://youriguide.com/48_whispering_waters_rd_marmora_on/
Rooms
Room details for 48 Whispering Waters Road, Marmora and Lake
| Type | Dimensions | Description |
|---|---|---|
| Living Main | 5.81 x 7.02 | |
| Kitchen Main | 2.36 x 3.61 | |
| Dining Main | 2.32 x 7.06 | |
| Prim Bdrm Main | 4.71 x 3.47 | |
| 2nd Br Main | 2.86 x 3.47 | |
| 3rd Br Main | 2.90 x 3.47 | |
| Bathroom Main | 3.21 x 2.72 | 4 Pc Bath, Double Sink, Combined W/Laundry |
| Utility Main | 2.38 x 1.01 |
| XXXXXXXX | XXX XX, XXXX |
XXXX XXX XXXX |
$XXX,XXX |
| XXX XX, XXXX |
XXXXXX XXX XXXX |
$XXX,XXX |
| XXXXXXXX XXXX | XXX XX, XXXX | $775,000 XXX XXXX |
| XXXXXXXX XXXXXX | XXX XX, XXXX | $599,900 XXX XXXX |

Earl Prentice Public School
Elementary: PublicMarmora Senior Public School
Elementary: PublicSacred Heart Catholic School
Elementary: CatholicSt. Mary Catholic Elementary School
Elementary: CatholicKent Public School
Elementary: PublicHillcrest Public School
Elementary: PublicÉcole secondaire publique Marc-Garneau
Secondary: PublicNorwood District High School
Secondary: PublicSt Paul Catholic Secondary School
Secondary: CatholicCampbellford District High School
Secondary: PublicCentre Hastings Secondary School
Secondary: PublicTrenton High School
Secondary: Public

