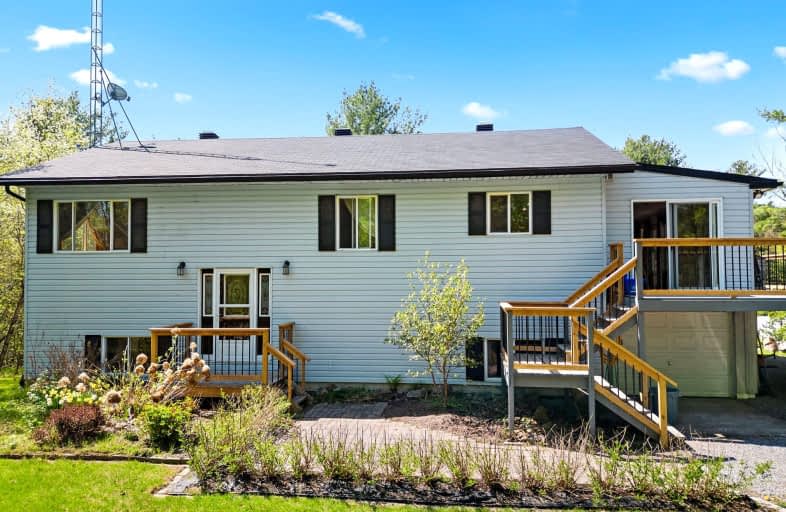Car-Dependent
- Almost all errands require a car.
0
/100
Somewhat Bikeable
- Most errands require a car.
26
/100

Earl Prentice Public School
Elementary: Public
14.20 km
Sacred Heart Catholic School
Elementary: Catholic
13.85 km
St. Mary Catholic Elementary School
Elementary: Catholic
9.75 km
Kent Public School
Elementary: Public
9.11 km
Havelock-Belmont Public School
Elementary: Public
7.67 km
Hillcrest Public School
Elementary: Public
9.71 km
Norwood District High School
Secondary: Public
13.49 km
St Paul Catholic Secondary School
Secondary: Catholic
37.15 km
Campbellford District High School
Secondary: Public
9.52 km
Centre Hastings Secondary School
Secondary: Public
29.35 km
Trenton High School
Secondary: Public
37.07 km
East Northumberland Secondary School
Secondary: Public
39.24 km
-
Lock 15 - Lower Healy Falls
ON 3.59km -
Lower Healey Falls
Campbellford ON 3.65km -
Crowe River Conservation Area
670 Crowe River Rd, Marmora ON K0K 2M0 4.22km
-
TD Bank Financial Group
40 Ottawa St W, Havelock ON K0L 1Z0 8.24km -
CIBC Cash Dispenser
52 Ottawa St W, Havelock ON K0L 1Z0 8.4km -
BMO Bank of Montreal
66 Bridge St E, Campbellford ON K0L 1L0 9.55km


