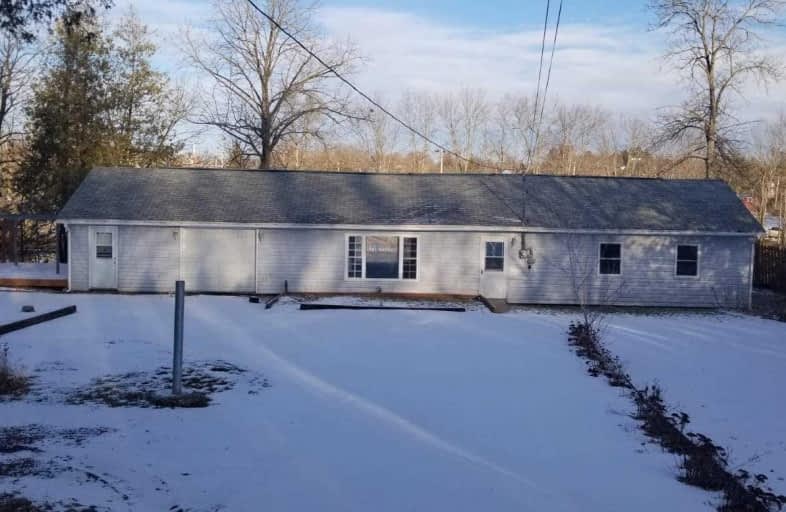Removed on Mar 16, 2020
Note: Property is not currently for sale or for rent.

-
Type: Detached
-
Style: Bungalow
-
Lease Term: 1 Year
-
Possession: Immediate
-
All Inclusive: N
-
Lot Size: 154 x 174 Feet
-
Age: No Data
-
Days on Site: 45 Days
-
Added: Jan 30, 2020 (1 month on market)
-
Updated:
-
Last Checked: 2 months ago
-
MLS®#: X4681293
-
Listed By: Homelife/future realty inc., brokerage
Beautiful 3 Bedroom Bungalow With Waterfront. Large Living Room With Gas Fireplace. Modern Kitchen With Breakfast Area That Walk Out Into A Large Deck Overlooking The Water. Huge Front Yard With Space To Store Away Any Boat Or Trailer
Extras
Public Boat Lauch Across The River. Oversize Heated Garage. Huge Front Yard
Property Details
Facts for 7 Crowe Valley Court, Marmora and Lake
Status
Days on Market: 45
Last Status: Terminated
Sold Date: Jun 09, 2025
Closed Date: Nov 30, -0001
Expiry Date: Apr 30, 2020
Unavailable Date: Mar 16, 2020
Input Date: Feb 01, 2020
Prior LSC: Listing with no contract changes
Property
Status: Lease
Property Type: Detached
Style: Bungalow
Area: Marmora and Lake
Availability Date: Immediate
Inside
Bedrooms: 3
Bathrooms: 1
Kitchens: 1
Rooms: 7
Den/Family Room: No
Air Conditioning: None
Fireplace: Yes
Laundry: Ensuite
Laundry Level: Main
Washrooms: 1
Utilities
Utilities Included: N
Building
Basement: Part Bsmt
Heat Type: Forced Air
Heat Source: Gas
Exterior: Vinyl Siding
Private Entrance: Y
Water Supply: Municipal
Special Designation: Unknown
Parking
Driveway: Private
Parking Included: Yes
Garage Spaces: 1
Garage Type: Attached
Covered Parking Spaces: 9
Total Parking Spaces: 10
Fees
Cable Included: No
Central A/C Included: No
Common Elements Included: Yes
Heating Included: No
Hydro Included: No
Water Included: No
Highlights
Feature: Beach
Feature: Campground
Feature: Clear View
Feature: Cul De Sac
Feature: Fenced Yard
Land
Cross Street: Hwy 7 & Crowe Valley
Municipality District: Marmora and Lake
Fronting On: East
Pool: None
Sewer: Septic
Lot Depth: 174 Feet
Lot Frontage: 154 Feet
Payment Frequency: Monthly
Rooms
Room details for 7 Crowe Valley Court, Marmora and Lake
| Type | Dimensions | Description |
|---|---|---|
| Kitchen Ground | 5.90 x 6.00 | Modern Kitchen, Eat-In Kitchen |
| Breakfast Ground | 5.90 x 6.00 | Overlook Water, Combined W/Kitchen, W/O To Deck |
| Living Ground | 5.90 x 6.00 | Vaulted Ceiling, Combined W/Living, Gas Fireplace |
| Master Ground | 2.90 x 4.16 | Ceiling Fan, Closet |
| 2nd Br Ground | 2.70 x 3.12 | Ceiling Fan, Closet |
| 3rd Br Ground | 2.85 x 3.00 | Ceiling Fan, Closet |
| Laundry Ground | 2.70 x 3.50 | |
| Foyer Ground | 2.30 x 5.90 |
| XXXXXXXX | XXX XX, XXXX |
XXXXXXX XXX XXXX |
|
| XXX XX, XXXX |
XXXXXX XXX XXXX |
$X,XXX | |
| XXXXXXXX | XXX XX, XXXX |
XXXX XXX XXXX |
$XXX,XXX |
| XXX XX, XXXX |
XXXXXX XXX XXXX |
$XXX,XXX | |
| XXXXXXXX | XXX XX, XXXX |
XXXXXXX XXX XXXX |
|
| XXX XX, XXXX |
XXXXXX XXX XXXX |
$XXX,XXX | |
| XXXXXXXX | XXX XX, XXXX |
XXXXXXX XXX XXXX |
|
| XXX XX, XXXX |
XXXXXX XXX XXXX |
$XXX,XXX |
| XXXXXXXX XXXXXXX | XXX XX, XXXX | XXX XXXX |
| XXXXXXXX XXXXXX | XXX XX, XXXX | $1,600 XXX XXXX |
| XXXXXXXX XXXX | XXX XX, XXXX | $335,000 XXX XXXX |
| XXXXXXXX XXXXXX | XXX XX, XXXX | $339,900 XXX XXXX |
| XXXXXXXX XXXXXXX | XXX XX, XXXX | XXX XXXX |
| XXXXXXXX XXXXXX | XXX XX, XXXX | $359,900 XXX XXXX |
| XXXXXXXX XXXXXXX | XXX XX, XXXX | XXX XXXX |
| XXXXXXXX XXXXXX | XXX XX, XXXX | $359,000 XXX XXXX |

Earl Prentice Public School
Elementary: PublicMarmora Senior Public School
Elementary: PublicSacred Heart Catholic School
Elementary: CatholicSt. Mary Catholic Elementary School
Elementary: CatholicHavelock-Belmont Public School
Elementary: PublicHillcrest Public School
Elementary: PublicÉcole secondaire publique Marc-Garneau
Secondary: PublicNorwood District High School
Secondary: PublicSt Paul Catholic Secondary School
Secondary: CatholicCampbellford District High School
Secondary: PublicCentre Hastings Secondary School
Secondary: PublicTrenton High School
Secondary: Public

