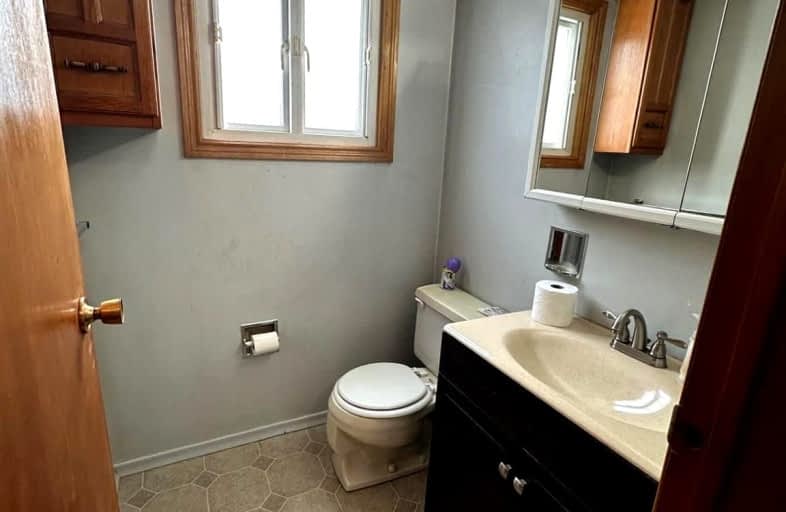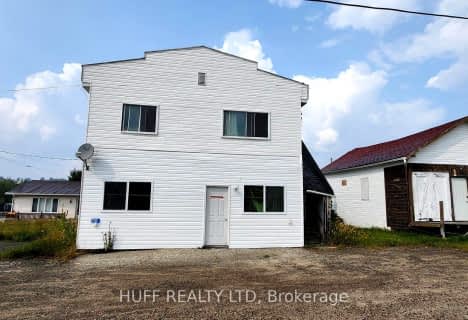Car-Dependent
- Almost all errands require a car.
12
/100
Somewhat Bikeable
- Almost all errands require a car.
24
/100

Elk Lake Public School
Elementary: Public
32.35 km
École catholique Jean-Vanier
Elementary: Catholic
51.74 km
École catholique Sainte-Thérèse
Elementary: Catholic
60.15 km
Joseph H Kennedy Public School
Elementary: Public
68.18 km
Sacred Heart Catholic School
Elementary: Catholic
51.78 km
St Jerome School
Elementary: Catholic
50.81 km
M W Moore Secondary School
Secondary: Public
62.98 km
École secondaire catholique L'Alliance
Secondary: Catholic
92.75 km
École secondaire catholique Jean-Vanier
Secondary: Catholic
51.74 km
Englehart High School
Secondary: Public
59.18 km
Roland Michener Secondary School
Secondary: Public
73.89 km
Kirkland Lake District Composite Secondary School
Secondary: Public
54.31 km



