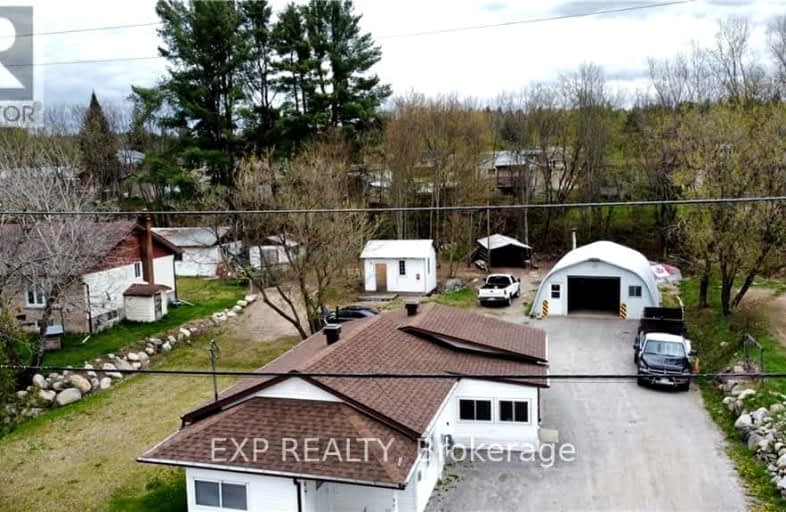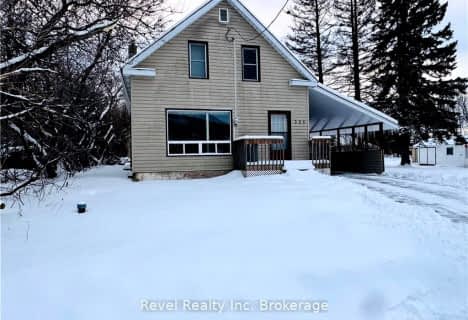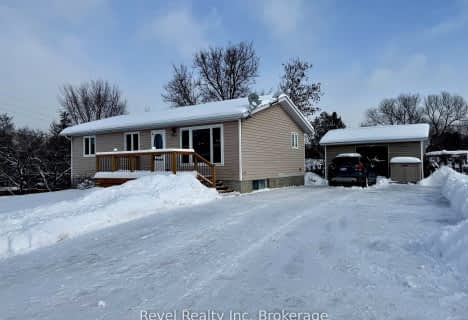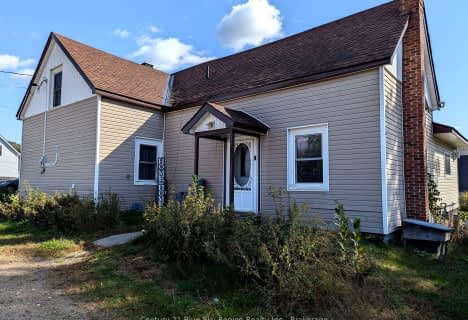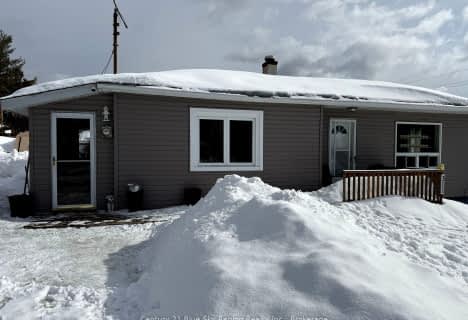Car-Dependent
- Most errands require a car.
38
/100
Somewhat Bikeable
- Almost all errands require a car.
24
/100

École secondaire catholique Élisabeth-Bruyère
Elementary: Catholic
1.08 km
École séparée Lorrain
Elementary: Catholic
33.95 km
F.J. McElligott Intermediate School
Elementary: Public
1.29 km
St Victor Separate School
Elementary: Catholic
0.36 km
École séparée Sainte-Anne
Elementary: Catholic
1.05 km
Mattawa District Public School
Elementary: Public
0.93 km
École secondaire catholique Élisabeth-Bruyère
Secondary: Catholic
1.05 km
École secondaire publique Odyssée
Secondary: Public
55.18 km
F J McElligott Secondary School
Secondary: Public
1.26 km
West Ferris Secondary School
Secondary: Public
55.33 km
Widdifield Secondary School
Secondary: Public
56.38 km
St Joseph-Scollard Hall Secondary School
Secondary: Catholic
56.86 km
-
Mattawa & Area Food Bank
450 Hurdman, Mattawa ON P0H 1V0 1.09km -
Scotiabank
346 Main St, Mattawa ON P0H 1V0 1.33km
