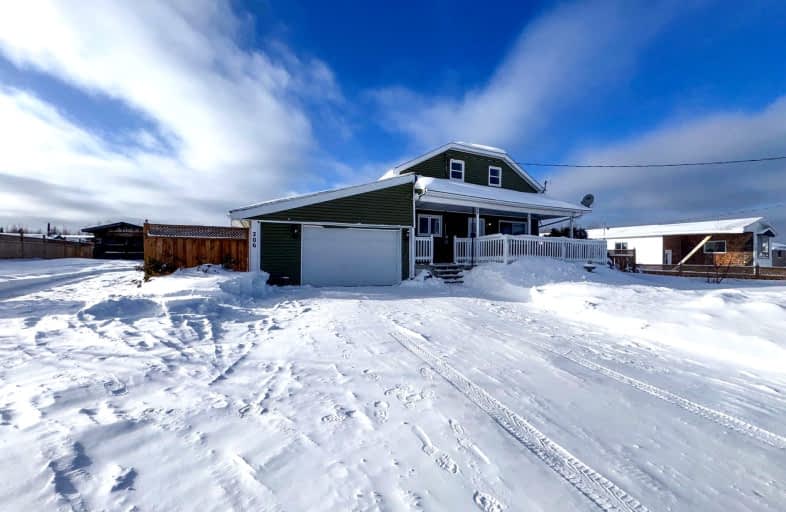Car-Dependent
- Almost all errands require a car.
Somewhat Bikeable
- Most errands require a car.

École catholique St-François-Xavier
Elementary: CatholicClayton Brown Public School
Elementary: PublicÉcole catholique Ste-Anne
Elementary: CatholicÉcole élémentaire publique Passeport Jeunesse
Elementary: PublicÉcole catholique Pavillon Notre-Dame
Elementary: CatholicÉcole catholique St-Louis (Hearst)
Elementary: CatholicÉcole secondaire Passeport Jeunesse
Secondary: PublicHearst High School
Secondary: PublicCEA Kapuskasing
Secondary: CatholicÉcole secondaire publique Echo du Nord
Secondary: PublicKapuskasing District High School
Secondary: PublicÉcole secondaire catholique Hearst
Secondary: Catholic-
Nudist Meditation Grounds
Hearst ON P0L 1N0 19.8km
-
Scotiabank
818 George St, Hearst ON P0L 1N0 19.32km -
CIBC
831 George St, Hearst ON P0L 1N0 19.36km -
Caisse Alliance - Centre de services de Hearst
908 Prince St, Hearst ON P0L 1N0 19.4km


