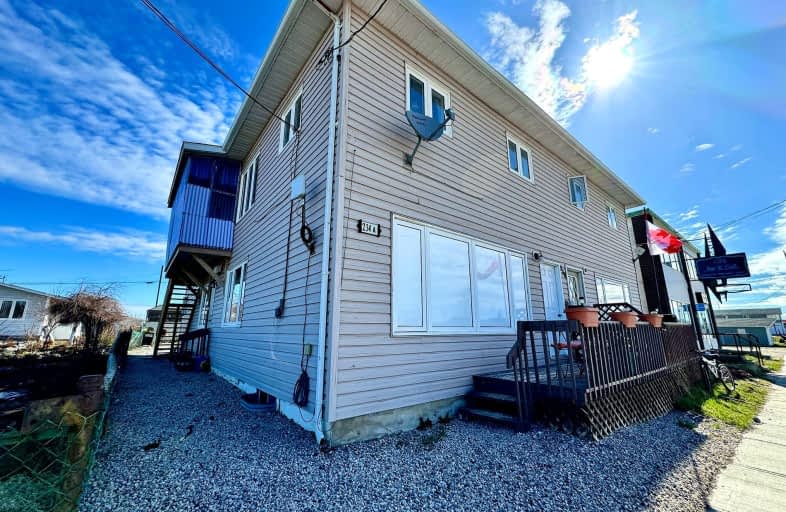Car-Dependent
- Almost all errands require a car.
20
/100
Somewhat Bikeable
- Most errands require a car.
35
/100

École catholique St-François-Xavier
Elementary: Catholic
0.38 km
Clayton Brown Public School
Elementary: Public
30.21 km
École catholique Ste-Anne
Elementary: Catholic
29.59 km
École élémentaire publique Passeport Jeunesse
Elementary: Public
30.01 km
École catholique Pavillon Notre-Dame
Elementary: Catholic
30.15 km
École catholique St-Louis (Hearst)
Elementary: Catholic
30.23 km
École secondaire Passeport Jeunesse
Secondary: Public
30.01 km
Hearst High School
Secondary: Public
30.25 km
CEA Kapuskasing
Secondary: Catholic
64.04 km
École secondaire publique Echo du Nord
Secondary: Public
63.56 km
Kapuskasing District High School
Secondary: Public
63.56 km
École secondaire catholique Hearst
Secondary: Catholic
30.04 km


