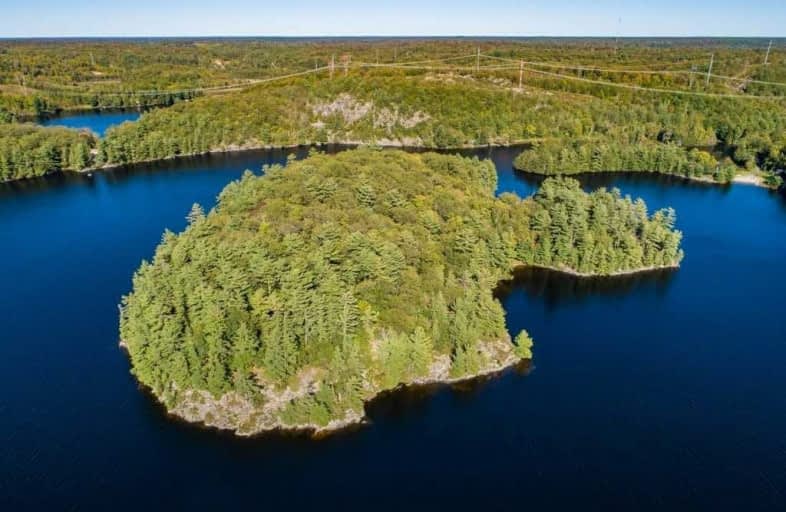Sold on Jul 19, 2021
Note: Property is not currently for sale or for rent.

-
Type: Detached
-
Style: 2-Storey
-
Size: 1500 sqft
-
Lot Size: 3000 x 0 Feet
-
Age: 16-30 years
-
Taxes: $2,052 per year
-
Days on Site: 26 Days
-
Added: Jun 23, 2021 (3 weeks on market)
-
Updated:
-
Last Checked: 3 months ago
-
MLS®#: X5285019
-
Listed By: Bosley real estate ltd., brokerage
Imagine Waking To The Serene Sounds Of Nature. Birds Chirping, Water Gently Lapping The Sandy Beach, The Light Filtering Through The Leafy Canopy, Reflecting Diamonds On The Calm Surface Of The Deep Blue Lake. Welcome To The Largest Private Island On Sparkling Mill Lake! Nature Lovers And Those Seeking The Ultimate Safe, (Multi) Family Retreat Will Fall In Love With This Magical Spot. Like Your Own Nat'l Park That Never Closes! Tranquility. Happiness. Peace.
Extras
Two Lovely Cottages, Nestled Amongst ~13 Acres Of Managed Hardwood & Pine Forest On A Carpet Of Wild Mushrooms. There's 3,000 Ft Of Gorgeous Shoreline, Hard-Packed Sandy Beaches, Granite Outcroppings & Cliffs To Explore And Watch Wildlife.
Property Details
Facts for 1 Island 4, McDougall
Status
Days on Market: 26
Last Status: Sold
Sold Date: Jul 19, 2021
Closed Date: Aug 23, 2021
Expiry Date: Sep 10, 2021
Sold Price: $960,000
Unavailable Date: Jul 19, 2021
Input Date: Jun 23, 2021
Prior LSC: Listing with no contract changes
Property
Status: Sale
Property Type: Detached
Style: 2-Storey
Size (sq ft): 1500
Age: 16-30
Area: McDougall
Availability Date: Tba
Inside
Bedrooms: 4
Bathrooms: 2
Kitchens: 2
Rooms: 11
Den/Family Room: No
Air Conditioning: None
Fireplace: Yes
Washrooms: 2
Utilities
Electricity: No
Gas: No
Cable: No
Telephone: No
Building
Basement: Crawl Space
Basement 2: Unfinished
Heat Type: Other
Heat Source: Wood
Exterior: Wood
Water Supply Type: Lake/River
Water Supply: Other
Special Designation: Other
Other Structures: Garden Shed
Retirement: N
Parking
Driveway: None
Garage Type: None
Fees
Tax Year: 2020
Tax Legal Description: Pcl 7577 Sec Ss; Island In Mill Lake Mcdougall For
Taxes: $2,052
Highlights
Feature: Beach
Feature: Clear View
Feature: Island
Feature: Marina
Feature: Waterfront
Feature: Wooded/Treed
Land
Cross Street: 400N -Mcdougall Rd T
Municipality District: McDougall
Fronting On: East
Parcel Number: 521190025
Pool: None
Sewer: Septic
Sewer: Privy
Lot Frontage: 3000 Feet
Lot Irregularities: ~13 Acre Whole-Owned
Acres: 10-24.99
Waterfront: Direct
Water Body Name: Mill
Water Body Type: Lake
Water Frontage: 900
Access To Property: Private Docking
Access To Property: Water Only
Easements Restrictions: Environ Protectd
Water Features: Beachfront
Water Features: Boathouse
Shoreline: Clean
Shoreline: Hard Btm
Shoreline Allowance: None
Shoreline Exposure: All
Alternative Power: Other
Alternative Power: Solar Power
Rural Services: Electr On Road
Rural Services: Internet High Spd
Rural Services: Nat Gas On Road
Rural Services: Off Grid
Rural Services: Other
Waterfront Accessory: Dry Boathouse-Single
Additional Media
- Virtual Tour: https://unbranded.youriguide.com/1_island_4_mill_lake_mcDougall_parry_sound_on
Rooms
Room details for 1 Island 4, McDougall
| Type | Dimensions | Description |
|---|---|---|
| Kitchen Main | - | Linoleum, Overlook Water, Open Concept |
| Living Main | - | Wood Floor, Wood Stove, W/O To Deck |
| Dining Main | - | Wood Floor, Open Concept, Overlook Water |
| 3rd Br Main | - | Linoleum, Closet, O/Looks Ravine |
| Bathroom Main | - | 4 Pc Bath, Linoleum, B/I Vanity |
| Master 2nd | - | Linoleum, Large Closet, W/O To Deck |
| Bathroom 2nd | - | Linoleum, 3 Pc Bath, Separate Shower |
| 2nd Br 2nd | - | Linoleum, Large Closet, O/Looks Ravine |
| Kitchen Main | - | Plank Floor, Overlook Water, W/O To Porch |
| 4th Br Main | - | Plank Floor, B/I Shelves, O/Looks Ravine |
| Living Main | - | Combined W/Dining, Overlook Water, Wood Stove |
| Other Main | - | O/Looks Ravine |
| XXXXXXXX | XXX XX, XXXX |
XXXX XXX XXXX |
$XXX,XXX |
| XXX XX, XXXX |
XXXXXX XXX XXXX |
$XXX,XXX | |
| XXXXXXXX | XXX XX, XXXX |
XXXXXXX XXX XXXX |
|
| XXX XX, XXXX |
XXXXXX XXX XXXX |
$X,XXX,XXX |
| XXXXXXXX XXXX | XXX XX, XXXX | $960,000 XXX XXXX |
| XXXXXXXX XXXXXX | XXX XX, XXXX | $989,000 XXX XXXX |
| XXXXXXXX XXXXXXX | XXX XX, XXXX | XXX XXXX |
| XXXXXXXX XXXXXX | XXX XX, XXXX | $1,289,000 XXX XXXX |

Nobel Public School
Elementary: PublicParry Sound Intermediate School School
Elementary: PublicSt Peter the Apostle School
Elementary: CatholicMcDougall Public School
Elementary: PublicHumphrey Central Public School
Elementary: PublicParry Sound Public School School
Elementary: PublicGeorgian Bay District Secondary School
Secondary: PublicNorth Simcoe Campus
Secondary: PublicÉcole secondaire Le Caron
Secondary: PublicParry Sound High School
Secondary: PublicBracebridge and Muskoka Lakes Secondary School
Secondary: PublicSt Theresa's Separate School
Secondary: Catholic

