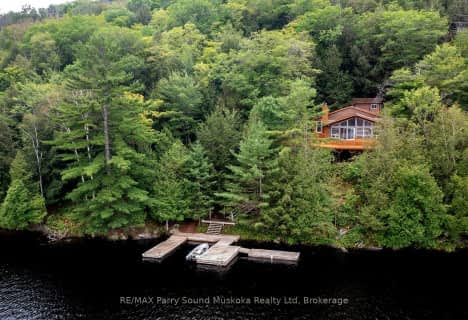
Nobel Public School
Elementary: Public
4.74 km
Parry Sound Intermediate School School
Elementary: Public
3.94 km
St Peter the Apostle School
Elementary: Catholic
3.52 km
McDougall Public School
Elementary: Public
0.96 km
Humphrey Central Public School
Elementary: Public
20.47 km
Parry Sound Public School School
Elementary: Public
3.53 km
Georgian Bay District Secondary School
Secondary: Public
72.73 km
North Simcoe Campus
Secondary: Public
73.87 km
École secondaire Le Caron
Secondary: Public
70.30 km
Parry Sound High School
Secondary: Public
3.97 km
Bracebridge and Muskoka Lakes Secondary School
Secondary: Public
65.94 km
St Theresa's Separate School
Secondary: Catholic
73.37 km


