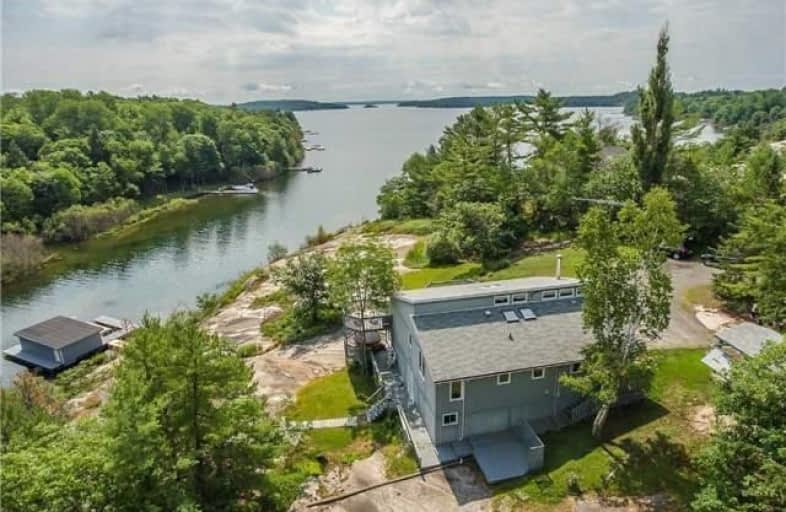Sold on Aug 16, 2020
Note: Property is not currently for sale or for rent.

-
Type: Cottage
-
Style: Bungalow
-
Size: 2000 sqft
-
Lot Size: 312 x 1.64 Acres
-
Age: 16-30 years
-
Taxes: $4,825 per year
-
Days on Site: 697 Days
-
Added: Sep 19, 2018 (1 year on market)
-
Updated:
-
Last Checked: 3 months ago
-
MLS®#: X4252380
-
Listed By: Sotheby`s international realty canada, brokerage
Beautiful Georgian Bay This 3 Bedroom Cottage With Lower Level Walk-Out & Guest Area. Beautiful Decking With Hot Tub, Boat House With Natural Rock To The Water & 14 X 18 Ft Bunkie Complete With A 3 Pc Bathroom For Guests. Screened Porch For Those Evening Sunsets And Views To The Open Bay. Year Round Road Access
Extras
Enjoy The Many Summer Activities, Boating Swimming, Fishing, Water Skiing & The Winter Activities, Snowmobiling, Skiing, Snowshoeing, Ice Fishing On Georgian Bay - All Available With This Gem. See Virtual Tour House And Cabin Furnished.
Property Details
Facts for 14 Dent Rock Crescent, McDougall
Status
Days on Market: 697
Last Status: Sold
Sold Date: Aug 16, 2020
Closed Date: Sep 15, 2020
Expiry Date: Aug 31, 2020
Sold Price: $820,000
Unavailable Date: Aug 16, 2020
Input Date: Sep 19, 2018
Property
Status: Sale
Property Type: Cottage
Style: Bungalow
Size (sq ft): 2000
Age: 16-30
Area: McDougall
Availability Date: T.B.A.
Assessment Amount: $804,000
Assessment Year: 2016
Inside
Bedrooms: 2
Bathrooms: 2
Kitchens: 1
Rooms: 7
Den/Family Room: No
Air Conditioning: Central Air
Fireplace: Yes
Laundry Level: Main
Central Vacuum: N
Washrooms: 2
Utilities
Electricity: Yes
Gas: No
Cable: No
Telephone: Yes
Building
Basement: Fin W/O
Heat Type: Heat Pump
Heat Source: Wood
Exterior: Wood
Elevator: N
UFFI: No
Water Supply Type: Drilled Well
Water Supply: Well
Special Designation: Unknown
Retirement: N
Parking
Driveway: Private
Garage Type: None
Covered Parking Spaces: 3
Total Parking Spaces: 3
Fees
Tax Year: 2019
Tax Legal Description: Pcl 16155 Sec Ss Pt Rdal In Front Of Lt 15, Con C*
Taxes: $4,825
Highlights
Feature: Lake Access
Feature: Waterfront
Feature: Wooded/Treed
Land
Cross Street: Dent Rock Cres.
Municipality District: McDougall
Fronting On: North
Parcel Number: 521010102
Pool: None
Sewer: Septic
Lot Depth: 1.64 Acres
Lot Frontage: 312 Acres
Lot Irregularities: *Carling Closed By It
Acres: .50-1.99
Zoning: Residential
Waterfront: Direct
Water Body Name: Georgian
Water Body Type: Bay
Water Frontage: 95.09
Access To Property: Yr Rnd Municpal Rd
Water Features: Boathouse
Water Features: Dock
Shoreline: Natural
Shoreline Exposure: S
Rural Services: Electrical
Rural Services: Telephone
Waterfront Accessory: Wet Boathouse-Single
Waterfront Accessory: Bunkie
Additional Media
- Virtual Tour: https://www.youtube.com/watch?v=eNoMge_LfnM
Rooms
Room details for 14 Dent Rock Crescent, McDougall
| Type | Dimensions | Description |
|---|---|---|
| Kitchen Main | 3.66 x 6.10 | B/I Appliances, Combined W/Laundry, Walk-Out |
| Living Main | 4.27 x 6.10 | Wood Floor |
| Office Main | 2.44 x 7.92 | Combined W/Sunroom, W/O To Deck, Overlook Water |
| Master Main | 4.88 x 4.57 | Sliding Doors, W/O To Balcony, Broadloom |
| Bathroom Main | 2.13 x 2.74 | |
| Br Main | 3.35 x 3.66 | Broadloom, Closet |
| Family Lower | 4.27 x 7.32 | W/O To Water |
| Other Lower | 4.27 x 4.27 | 2 Pc Bath |

| XXXXXXXX | XXX XX, XXXX |
XXXX XXX XXXX |
$XXX,XXX |
| XXX XX, XXXX |
XXXXXX XXX XXXX |
$XXX,XXX | |
| XXXXXXXX | XXX XX, XXXX |
XXXXXXXX XXX XXXX |
|
| XXX XX, XXXX |
XXXXXX XXX XXXX |
$XXX,XXX |
| XXXXXXXX XXXX | XXX XX, XXXX | $820,000 XXX XXXX |
| XXXXXXXX XXXXXX | XXX XX, XXXX | $874,900 XXX XXXX |
| XXXXXXXX XXXXXXXX | XXX XX, XXXX | XXX XXXX |
| XXXXXXXX XXXXXX | XXX XX, XXXX | $897,500 XXX XXXX |

Nobel Public School
Elementary: PublicParry Sound Intermediate School School
Elementary: PublicSt Peter the Apostle School
Elementary: CatholicMcDougall Public School
Elementary: PublicHumphrey Central Public School
Elementary: PublicParry Sound Public School School
Elementary: PublicGeorgian Bay District Secondary School
Secondary: PublicNorth Simcoe Campus
Secondary: PublicÉcole secondaire de la Rivière-des-Français
Secondary: PublicÉcole secondaire Le Caron
Secondary: PublicParry Sound High School
Secondary: PublicSt Theresa's Separate School
Secondary: Catholic- 1 bath
- 3 bed
- 1100 sqft


