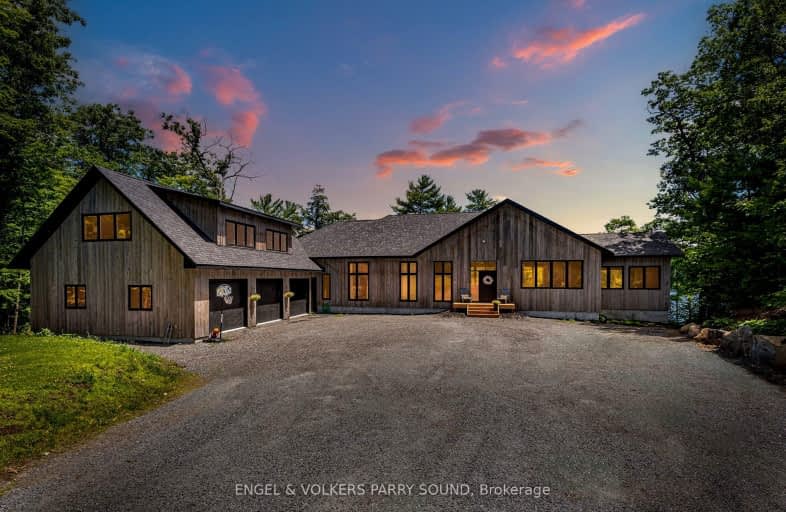Car-Dependent
- Almost all errands require a car.
5
/100
Somewhat Bikeable
- Almost all errands require a car.
20
/100

Nobel Public School
Elementary: Public
4.72 km
Parry Sound Intermediate School School
Elementary: Public
7.50 km
St Peter the Apostle School
Elementary: Catholic
6.88 km
McDougall Public School
Elementary: Public
2.63 km
Humphrey Central Public School
Elementary: Public
22.00 km
Parry Sound Public School School
Elementary: Public
7.03 km
Georgian Bay District Secondary School
Secondary: Public
76.09 km
North Simcoe Campus
Secondary: Public
77.20 km
École secondaire Le Caron
Secondary: Public
73.70 km
Almaguin Highlands Secondary School
Secondary: Public
68.58 km
Parry Sound High School
Secondary: Public
7.52 km
St Theresa's Separate School
Secondary: Catholic
76.69 km
-
Massasauga Provincial Park
380 Oastler Park Dr, Seguin ON P2A 2W8 7.87km -
Market Square Park
Parry Sound ON 8.42km -
Ontario Oastler Lake Prov Park
Otter Lake Rd, Parry Sound ON P2A 2W8 8.54km
-
CIBC
135 Nobel Rd, Nobel ON P0G 1G0 3.88km -
Royal Bank of Canada
70 Joseph St, Parry Sound ON P2A 2G5 7.01km -
RBC Royal Bank
70 Joseph St, Parry Sound ON P2A 2G5 7.01km


