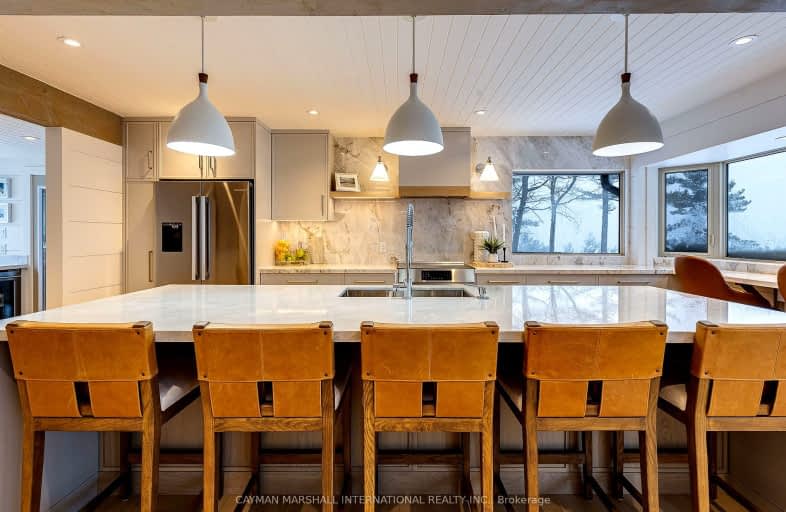Car-Dependent
- Almost all errands require a car.
0
/100
Somewhat Bikeable
- Almost all errands require a car.
5
/100

Nobel Public School
Elementary: Public
4.45 km
Parry Sound Intermediate School School
Elementary: Public
2.97 km
St Peter the Apostle School
Elementary: Catholic
3.56 km
McDougall Public School
Elementary: Public
3.17 km
Humphrey Central Public School
Elementary: Public
21.48 km
Parry Sound Public School School
Elementary: Public
3.07 km
Georgian Bay District Secondary School
Secondary: Public
71.75 km
North Simcoe Campus
Secondary: Public
72.96 km
École secondaire Le Caron
Secondary: Public
69.24 km
Parry Sound High School
Secondary: Public
3.09 km
Bracebridge and Muskoka Lakes Secondary School
Secondary: Public
66.88 km
St Theresa's Separate School
Secondary: Catholic
72.46 km
-
Massasauga Provincial Park
380 Oastler Park Dr, Seguin ON P2A 2W8 3.51km -
Market Square Park
Parry Sound ON 3.95km -
Ontario Oastler Lake Prov Park
Otter Lake Rd, Parry Sound ON P2A 2W8 4.02km
-
Royal Bank of Canada
70 Joseph St, Parry Sound ON P2A 2G5 2.44km -
RBC Royal Bank
70 Joseph St, Parry Sound ON P2A 2G5 2.44km -
CIBC
135 Nobel Rd, Nobel ON P0G 1G0 2.71km


