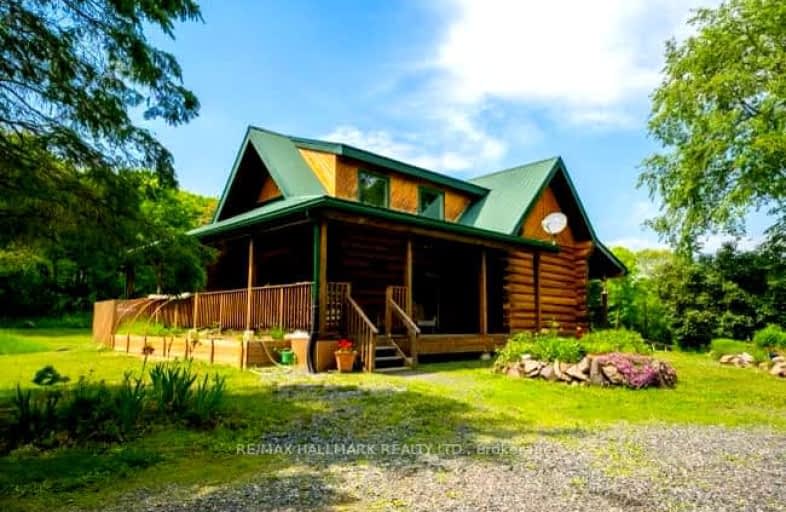Sold on Sep 28, 2023
Note: Property is not currently for sale or for rent.

-
Type: Detached
-
Style: 2-Storey
-
Size: 2000 sqft
-
Lot Size: 1056 x 2394 Acres
-
Age: No Data
-
Taxes: $2,122 per year
-
Days on Site: 23 Days
-
Added: Sep 05, 2023 (3 weeks on market)
-
Updated:
-
Last Checked: 3 months ago
-
MLS®#: X6794850
-
Listed By: Re/max hallmark realty ltd.
Welcome to your paradise! This country home or cottage on 50 acres offers a picturesque setting with a large pond, mature hardwood bush, meadow, and wetland. Only 10 minutes from town! Enjoy wildlife, perennial gardens, and nearby lakes for fishing and swimming. Surrounded by crown land, it's a nature lover's dream. Well-maintained log home with 2 bedrooms, a loft, walkout basement, and wrap-around covered porches. Features include wood stove, laminate flooring, and updated kitchen and bathroom. Additional potential for a 3rd bedroom and second bathroom. Year-round access, heated garage, ample parking, and storage sheds. Don't miss this magical opportunity! Additional 2 lots abutting for sale, 68 & 70 Haines Lake Road to make 13-acres more privacy.
Property Details
Facts for 6 Finch Trail East, McDougall
Status
Days on Market: 23
Last Status: Sold
Sold Date: Sep 28, 2023
Closed Date: Nov 30, 2023
Expiry Date: Nov 30, 2023
Sold Price: $840,000
Unavailable Date: Sep 29, 2023
Input Date: Sep 06, 2023
Prior LSC: Listing with no contract changes
Property
Status: Sale
Property Type: Detached
Style: 2-Storey
Size (sq ft): 2000
Area: McDougall
Assessment Amount: $285,000
Assessment Year: 2022
Inside
Bedrooms: 2
Bathrooms: 1
Kitchens: 1
Rooms: 12
Den/Family Room: Yes
Air Conditioning: None
Fireplace: Yes
Laundry Level: Main
Washrooms: 1
Building
Basement: Part Bsmt
Heat Type: Baseboard
Heat Source: Electric
Exterior: Wood
Energy Certificate: N
Green Verification Status: N
Water Supply: Well
Special Designation: Unknown
Parking
Driveway: Private
Garage Spaces: 2
Garage Type: Detached
Covered Parking Spaces: 5
Total Parking Spaces: 7
Fees
Tax Year: 2023
Tax Legal Description: Pt Lt 10 Con 2 Mcdougall; S/T Ro99301 Municipality
Taxes: $2,122
Highlights
Feature: Lake/Pond
Feature: Wooded/Treed
Land
Cross Street: Mcdougall Road To Ha
Municipality District: McDougall
Fronting On: North
Parcel Number: 521200202
Pool: None
Sewer: Septic
Lot Depth: 2394 Acres
Lot Frontage: 1056 Acres
Acres: 50-99.99
Zoning: Ru
Waterfront: None
Water Body Type: Pond
Access To Property: Private Road
Access To Property: Yr Rnd Private Rd
Easements Restrictions: Environ Protectd
Additional Media
- Virtual Tour: https://app.isparkssolutions.com/sites/yjbgzzr/unbranded
Rooms
Room details for 6 Finch Trail East, McDougall
| Type | Dimensions | Description |
|---|---|---|
| Living Main | 4.37 x 5.11 | |
| Dining Main | 2.31 x 4.29 | |
| Bathroom Main | 3.43 x 2.87 | 4 Pc Bath |
| Laundry Main | 1.93 x 2.87 | |
| Br Main | 4.37 x 2.79 | |
| Family 2nd | 5.51 x 4.24 | |
| Br 2nd | 4.50 x 2.92 | |
| Office Bsmt | 4.32 x 3.05 | |
| Rec Bsmt | 4.32 x 7.06 | |
| Workshop Bsmt | 5.28 x 4.27 | |
| Utility Bsmt | 5.28 x 2.84 |
| XXXXXXXX | XXX XX, XXXX |
XXXXXX XXX XXXX |
$XXX,XXX |
| XXXXXXXX | XXX XX, XXXX |
XXXXXXXX XXX XXXX |
|
| XXX XX, XXXX |
XXXXXX XXX XXXX |
$XXX,XXX | |
| XXXXXXXX | XXX XX, XXXX |
XXXXXXX XXX XXXX |
|
| XXX XX, XXXX |
XXXXXX XXX XXXX |
$XXX,XXX | |
| XXXXXXXX | XXX XX, XXXX |
XXXXXXX XXX XXXX |
|
| XXX XX, XXXX |
XXXXXX XXX XXXX |
$XXX,XXX | |
| XXXXXXXX | XXX XX, XXXX |
XXXXXXX XXX XXXX |
|
| XXX XX, XXXX |
XXXXXX XXX XXXX |
$XXX,XXX | |
| XXXXXXXX | XXX XX, XXXX |
XXXXXXX XXX XXXX |
|
| XXX XX, XXXX |
XXXXXX XXX XXXX |
$XXX,XXX | |
| XXXXXXXX | XXX XX, XXXX |
XXXXXXX XXX XXXX |
|
| XXX XX, XXXX |
XXXXXX XXX XXXX |
$XXX,XXX |
| XXXXXXXX XXXXXX | XXX XX, XXXX | $899,900 XXX XXXX |
| XXXXXXXX XXXXXXXX | XXX XX, XXXX | XXX XXXX |
| XXXXXXXX XXXXXX | XXX XX, XXXX | $899,900 XXX XXXX |
| XXXXXXXX XXXXXXX | XXX XX, XXXX | XXX XXXX |
| XXXXXXXX XXXXXX | XXX XX, XXXX | $910,000 XXX XXXX |
| XXXXXXXX XXXXXXX | XXX XX, XXXX | XXX XXXX |
| XXXXXXXX XXXXXX | XXX XX, XXXX | $975,000 XXX XXXX |
| XXXXXXXX XXXXXXX | XXX XX, XXXX | XXX XXXX |
| XXXXXXXX XXXXXX | XXX XX, XXXX | $975,000 XXX XXXX |
| XXXXXXXX XXXXXXX | XXX XX, XXXX | XXX XXXX |
| XXXXXXXX XXXXXX | XXX XX, XXXX | $975,000 XXX XXXX |
| XXXXXXXX XXXXXXX | XXX XX, XXXX | XXX XXXX |
| XXXXXXXX XXXXXX | XXX XX, XXXX | $975,000 XXX XXXX |
Car-Dependent
- Almost all errands require a car.
Somewhat Bikeable
- Almost all errands require a car.

Nobel Public School
Elementary: PublicParry Sound Intermediate School School
Elementary: PublicSt Peter the Apostle School
Elementary: CatholicMcDougall Public School
Elementary: PublicHumphrey Central Public School
Elementary: PublicParry Sound Public School School
Elementary: PublicGeorgian Bay District Secondary School
Secondary: PublicNorth Simcoe Campus
Secondary: PublicÉcole secondaire Le Caron
Secondary: PublicParry Sound High School
Secondary: PublicBracebridge and Muskoka Lakes Secondary School
Secondary: PublicSt Theresa's Separate School
Secondary: Catholic-
Massassagua Provincial Park
Parry Sound ON 6.92km -
Oastler Lake Provincial Park
380 Oastler Park Dr, Parry Sound ON P2A 2W8 7.15km -
Massasauga Provincial Park
380 Oastler Park Dr, Seguin ON P2A 2W8 8.27km
-
Scotiabank
116 Bowes St, Parry Sound ON P2A 2L7 6.73km -
BMO Bank of Montreal
116 Bowes St, Parry Sound ON P2A 2L7 6.75km -
HODL Bitcoin ATM - Pioneer
80 Bowes St, Parry Sound ON P2A 2L7 7.25km


