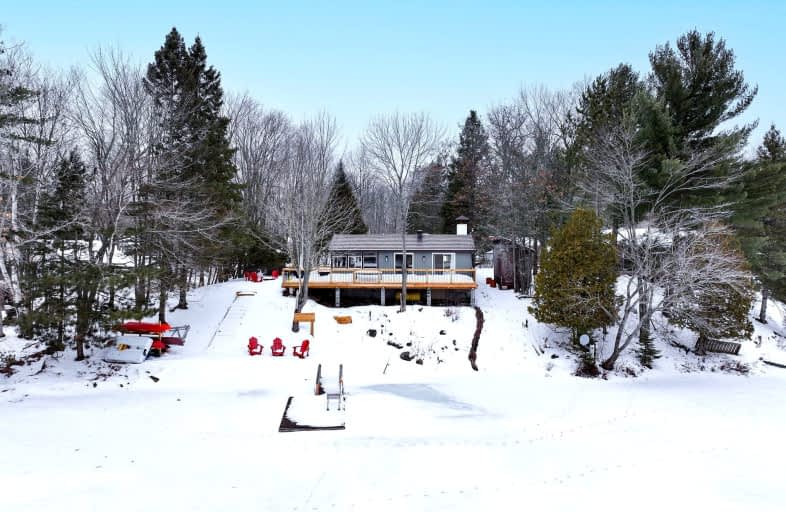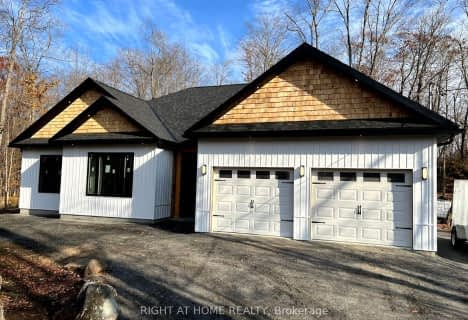Car-Dependent
- Almost all errands require a car.
0
/100
Somewhat Bikeable
- Most errands require a car.
25
/100

Nobel Public School
Elementary: Public
7.28 km
Parry Sound Intermediate School School
Elementary: Public
9.71 km
St Peter the Apostle School
Elementary: Catholic
8.78 km
McDougall Public School
Elementary: Public
4.98 km
Humphrey Central Public School
Elementary: Public
21.66 km
Parry Sound Public School School
Elementary: Public
9.10 km
Georgian Bay District Secondary School
Secondary: Public
77.51 km
North Simcoe Campus
Secondary: Public
78.56 km
École secondaire Le Caron
Secondary: Public
75.21 km
Almaguin Highlands Secondary School
Secondary: Public
65.84 km
Parry Sound High School
Secondary: Public
9.69 km
St Theresa's Separate School
Secondary: Catholic
78.04 km
-
Massasauga Provincial Park
380 Oastler Park Dr, Seguin ON P2A 2W8 9.99km -
Market Square Park
Parry Sound ON 10.53km -
Ontario Oastler Lake Prov Park
Otter Lake Rd, Parry Sound ON P2A 2W8 10.65km
-
CIBC
135 Nobel Rd, Nobel ON P0G 1G0 6.63km -
Royal Bank of Canada
70 Joseph St, Parry Sound ON P2A 2G5 9.26km -
RBC Royal Bank
70 Joseph St, Parry Sound ON P2A 2G5 9.26km




