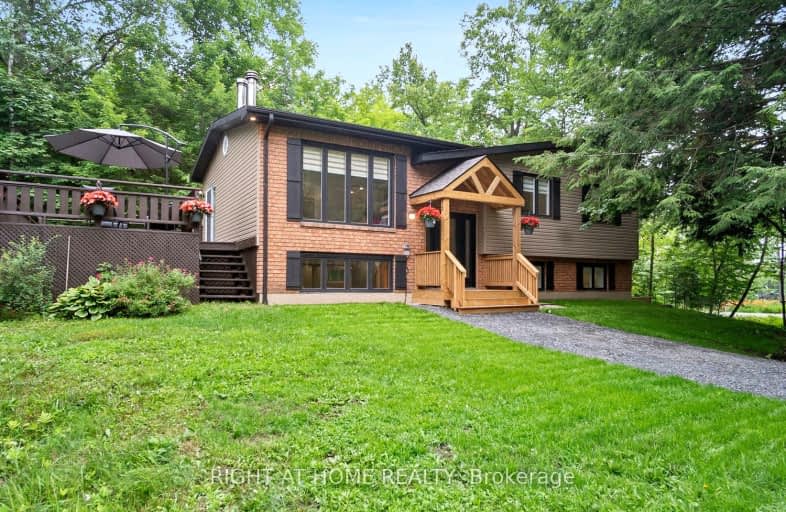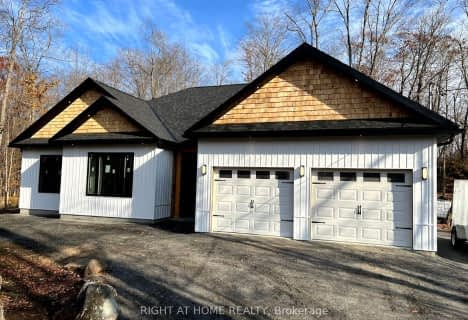
3D Walkthrough
Car-Dependent
- Almost all errands require a car.
0
/100
Somewhat Bikeable
- Almost all errands require a car.
23
/100

Nobel Public School
Elementary: Public
7.20 km
Parry Sound Intermediate School School
Elementary: Public
9.93 km
St Peter the Apostle School
Elementary: Catholic
9.04 km
McDougall Public School
Elementary: Public
5.16 km
Humphrey Central Public School
Elementary: Public
22.03 km
Parry Sound Public School School
Elementary: Public
9.35 km
Georgian Bay District Secondary School
Secondary: Public
77.85 km
North Simcoe Campus
Secondary: Public
78.89 km
École secondaire Le Caron
Secondary: Public
75.54 km
Almaguin Highlands Secondary School
Secondary: Public
65.77 km
Parry Sound High School
Secondary: Public
9.92 km
St Theresa's Separate School
Secondary: Catholic
78.38 km
-
Massasauga Provincial Park
380 Oastler Park Dr, Seguin ON P2A 2W8 10.23km -
Market Square Park
Parry Sound ON 10.78km -
Ontario Oastler Lake Prov Park
Otter Lake Rd, Parry Sound ON P2A 2W8 10.89km
-
CIBC
135 Nobel Rd, Nobel ON P0G 1G0 6.66km -
Royal Bank of Canada
70 Joseph St, Parry Sound ON P2A 2G5 9.48km -
RBC Royal Bank
70 Joseph St, Parry Sound ON P2A 2G5 9.48km


