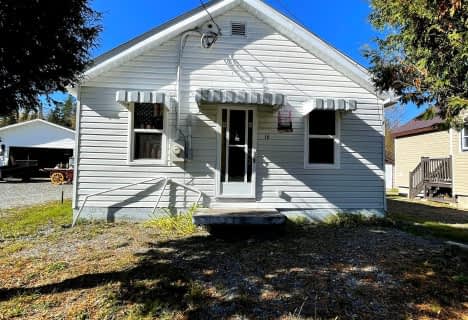
École catholique St-Louis (Virginiatown)
Elementary: Catholic
1.26 km
Englehart Secondary School (Elementary)
Elementary: Public
42.12 km
Kirkland Lake District Composite Elementary School
Elementary: Public
32.86 km
Holy Family School
Elementary: Catholic
42.07 km
École catholique Assomption (Kirkland Lake)
Elementary: Catholic
33.37 km
Englehart Public School
Elementary: Public
41.88 km
CEA New Liskeard
Secondary: Catholic
71.05 km
École secondaire catholique Jean-Vanier
Secondary: Catholic
33.59 km
Englehart High School
Secondary: Public
41.81 km
École secondaire catholique Sainte-Marie
Secondary: Catholic
69.96 km
Kirkland Lake District Composite Secondary School
Secondary: Public
33.16 km
Timiskaming District Secondary School
Secondary: Public
70.64 km

