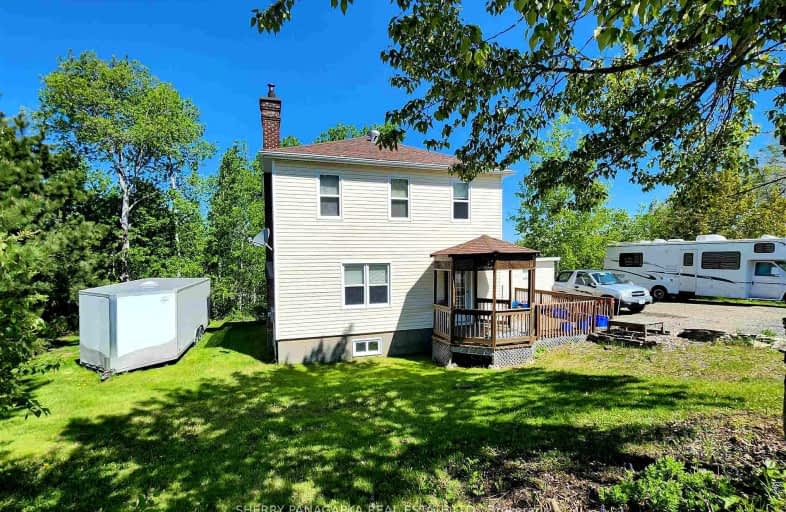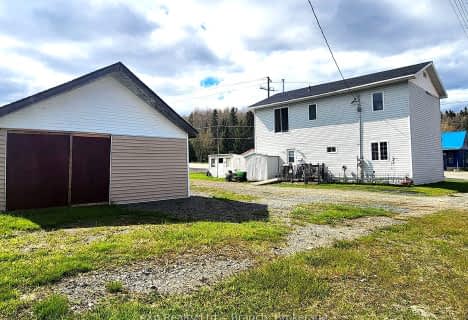Car-Dependent
- Almost all errands require a car.
0
/100
Somewhat Bikeable
- Almost all errands require a car.
3
/100

École catholique St-Louis (Virginiatown)
Elementary: Catholic
1.66 km
Englehart Secondary School (Elementary)
Elementary: Public
42.47 km
Kirkland Lake District Composite Elementary School
Elementary: Public
33.29 km
Holy Family School
Elementary: Catholic
42.42 km
École catholique Assomption (Kirkland Lake)
Elementary: Catholic
33.80 km
Englehart Public School
Elementary: Public
42.23 km
CEA New Liskeard
Secondary: Catholic
71.23 km
École secondaire catholique Jean-Vanier
Secondary: Catholic
34.02 km
Englehart High School
Secondary: Public
42.16 km
École secondaire catholique Sainte-Marie
Secondary: Catholic
70.14 km
Kirkland Lake District Composite Secondary School
Secondary: Public
33.57 km
Timiskaming District Secondary School
Secondary: Public
70.83 km



