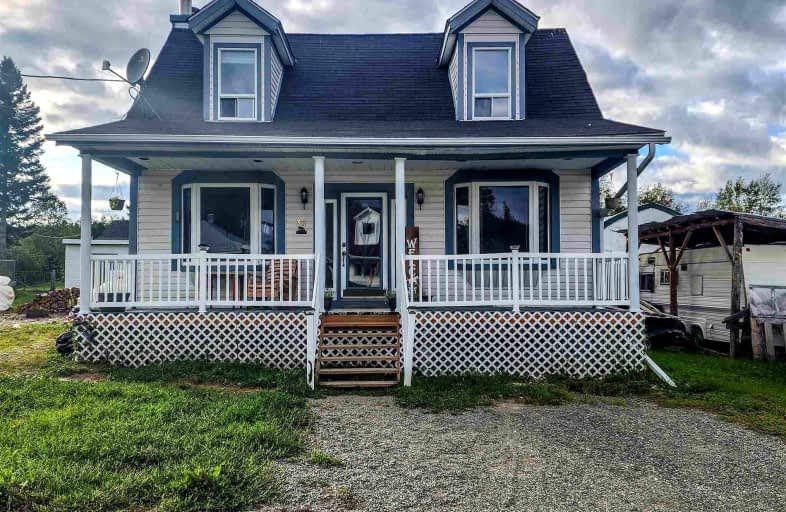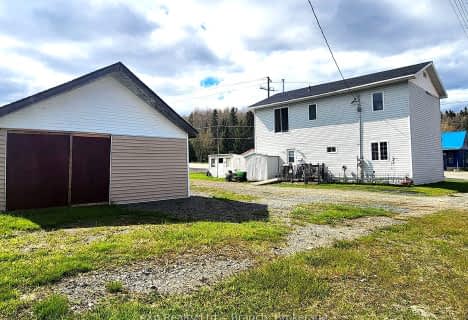Car-Dependent
- Almost all errands require a car.
9
/100
Somewhat Bikeable
- Almost all errands require a car.
5
/100

École catholique St-Louis (Virginiatown)
Elementary: Catholic
0.63 km
Englehart Secondary School (Elementary)
Elementary: Public
41.02 km
Kirkland Lake District Composite Elementary School
Elementary: Public
32.72 km
Holy Family School
Elementary: Catholic
40.97 km
École catholique Assomption (Kirkland Lake)
Elementary: Catholic
33.23 km
Englehart Public School
Elementary: Public
40.78 km
CEA New Liskeard
Secondary: Catholic
69.85 km
École secondaire catholique Jean-Vanier
Secondary: Catholic
33.45 km
Englehart High School
Secondary: Public
40.71 km
École secondaire catholique Sainte-Marie
Secondary: Catholic
68.76 km
Kirkland Lake District Composite Secondary School
Secondary: Public
33.16 km
Timiskaming District Secondary School
Secondary: Public
69.45 km



