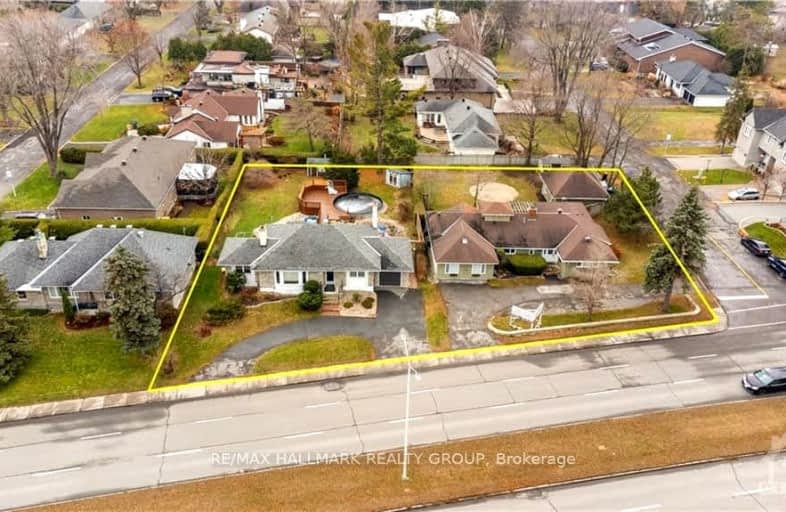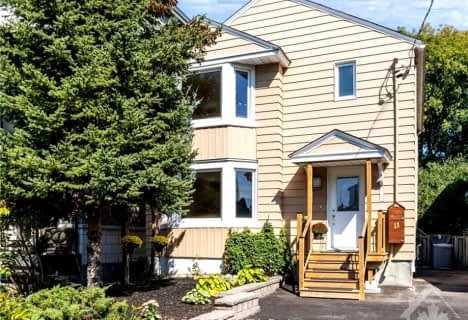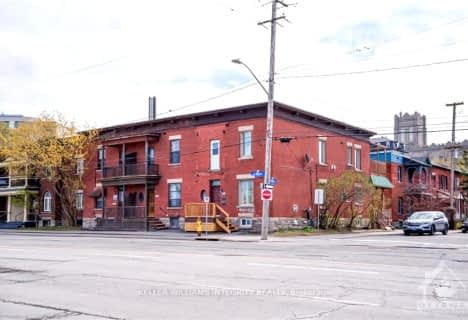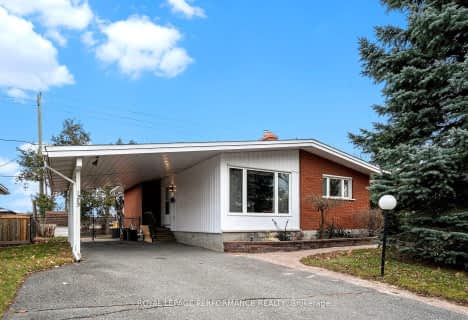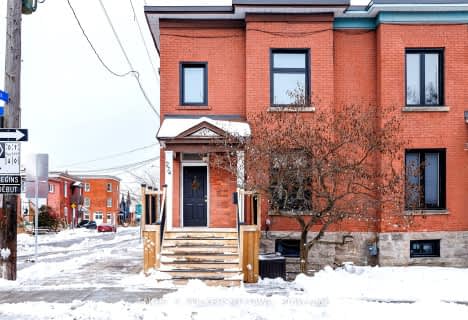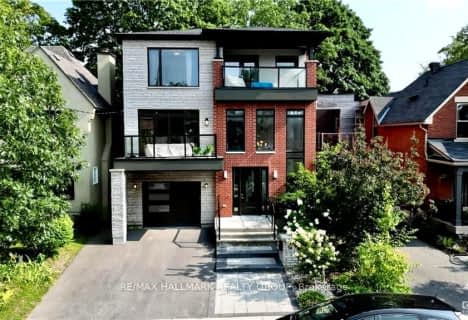Very Walkable
- Most errands can be accomplished on foot.
Good Transit
- Some errands can be accomplished by public transportation.
Biker's Paradise
- Daily errands do not require a car.

École élémentaire publique Centre-Nord
Elementary: PublicCambridge Street Community Public School
Elementary: PublicSt Anthony Elementary School
Elementary: CatholicCorpus Christi Catholic Elementary School
Elementary: CatholicGlashan Public School
Elementary: PublicMutchmor Public School
Elementary: PublicUrban Aboriginal Alternate High School
Secondary: PublicRichard Pfaff Secondary Alternate Site
Secondary: PublicImmaculata High School
Secondary: CatholicLisgar Collegiate Institute
Secondary: PublicAdult High School
Secondary: PublicGlebe Collegiate Institute
Secondary: Public-
Commissioners Park
Queen Elizabeth Drwy Prom (at/coin rue Preston St), Ottawa ON 0.21km -
Arboretum
Prince of Wales Dr (at Experimental Farm), Ottawa ON 0.97km -
Arlington Park
165 Arlington Ave (btw Bay St & Lyon St), Ottawa ON K1R 5S6 1.1km
-
CIBC
829 Carling Ave (at Preston St.), Ottawa ON K1S 2E7 0.39km -
Scotiabank
655 Bronson Ave, Ottawa ON K1S 4E7 0.51km -
Banque Td
Convent Glen Shopping Ctr, Orleans ON 1.33km
- 11 bath
- 3 bed
52 CIVIC Place, Dows Lake - Civic Hospital and Area, Ontario • K1Y 2E2 • 4504 - Civic Hospital
- 4 bath
- 4 bed
14 THORNTON Avenue, Glebe - Ottawa East and Area, Ontario • K1S 2R9 • 4401 - Glebe
