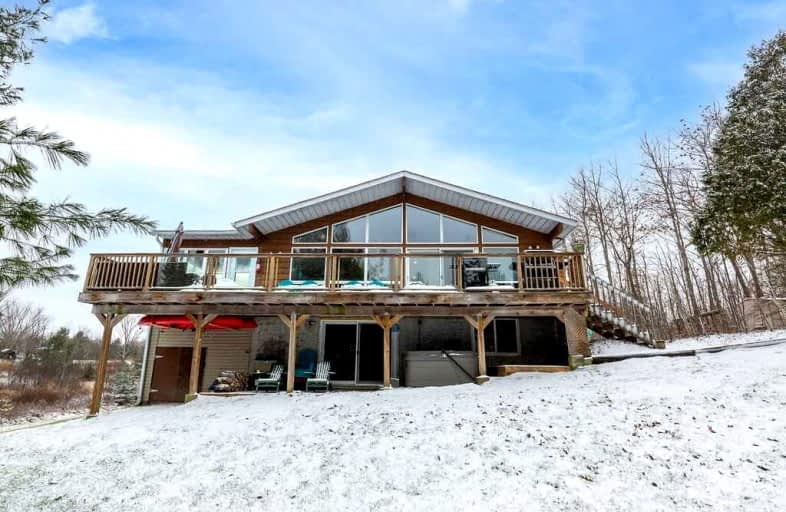Sold on Dec 01, 2021
Note: Property is not currently for sale or for rent.

-
Type: Detached
-
Style: 2-Storey
-
Size: 2000 sqft
-
Lot Size: 210 x 519 Acres
-
Age: 16-30 years
-
Taxes: $2,953 per year
-
Days on Site: 2 Days
-
Added: Nov 29, 2021 (2 days on market)
-
Updated:
-
Last Checked: 3 months ago
-
MLS®#: X5443868
-
Listed By: Century 21 b.j. roth realty ltd., brokerage
Imagine Yourself As An Owner Of 210 Feet Waterfront Cottage. Nature Lovers Paradise. Escape The City In This Tranquil Setting On Canadian Shield With Year Round Living. 90 Degrees View Of The Water, From The Living Room Windows With Cathedral Ceiling And Propane Stove. Deck With Hot Tub And Bbq Under Shade Of Mature Trees For Lazy Summer Days. Dock On The Water For Sunbathing. Rocky Shoreline Which Is Fantastic For Swimming And Boating. Fully Furnished And
Extras
Ready For Summer. 200 Amp Service. Uv And Water Treatment System. 4 Bedrooms, 3 Bathrooms, 2372 Sq. Feet Of Living Space. 1.44 Acres Of Land. One Of A Kind! Offers December 6, 2021 4:00 Pm. 24 Hrs. Pre-Emptive Offers Will Be Considered.
Property Details
Facts for 19 Martha Drive, McKellar
Status
Days on Market: 2
Last Status: Sold
Sold Date: Dec 01, 2021
Closed Date: Jan 26, 2022
Expiry Date: May 24, 2022
Sold Price: $1,045,000
Unavailable Date: Dec 01, 2021
Input Date: Nov 29, 2021
Prior LSC: Listing with no contract changes
Property
Status: Sale
Property Type: Detached
Style: 2-Storey
Size (sq ft): 2000
Age: 16-30
Area: McKellar
Availability Date: 30
Assessment Amount: $442,000
Assessment Year: 2016
Inside
Bedrooms: 2
Bedrooms Plus: 2
Bathrooms: 3
Kitchens: 1
Rooms: 7
Den/Family Room: Yes
Air Conditioning: Central Air
Fireplace: Yes
Laundry Level: Lower
Washrooms: 3
Building
Basement: Part Fin
Basement 2: Sep Entrance
Heat Type: Forced Air
Heat Source: Propane
Exterior: Wood
Water Supply Type: Lake/River
Water Supply: Other
Special Designation: Unknown
Retirement: Y
Parking
Driveway: Private
Garage Type: None
Covered Parking Spaces: 10
Total Parking Spaces: 10
Fees
Tax Year: 2021
Tax Legal Description: Pcl 25032 Sec Ss; Lt 12 Pl 42M593; S/T Lt194616; M
Taxes: $2,953
Highlights
Feature: Beach
Feature: Campground
Feature: Golf
Feature: Waterfront
Land
Cross Street: Highway 124 / Mckell
Municipality District: McKellar
Fronting On: North
Pool: None
Sewer: Septic
Lot Depth: 519 Acres
Lot Frontage: 210 Acres
Acres: .50-1.99
Zoning: Wf-1
Waterfront: Direct
Water Body Name: Mckellar
Water Body Type: Lake
Water Frontage: 63
Access To Property: Yr Rnd Municpal Rd
Water Features: Dock
Shoreline: Clean
Shoreline: Deep
Water Delivery Features: Uv System
Water Delivery Features: Water Treatmnt
Additional Media
- Virtual Tour: https://youtu.be/0J_2RKFZxbg
Rooms
Room details for 19 Martha Drive, McKellar
| Type | Dimensions | Description |
|---|---|---|
| Living Main | 5.38 x 5.79 | |
| Kitchen Main | 3.05 x 3.66 | |
| Dining Main | 2.36 x 3.81 | |
| Foyer Main | 4.65 x 2.26 | |
| Sunroom Main | 3.00 x 3.00 | |
| Bathroom Main | 1.40 x 3.66 | 3 Pc Bath |
| Bathroom Main | 2.79 x 1.88 | 4 Pc Ensuite |
| Prim Bdrm Main | 3.81 x 4.65 | |
| 2nd Br Main | 3.15 x 3.66 | |
| 3rd Br Bsmt | 5.09 x 5.33 | |
| 4th Br Bsmt | 5.09 x 3.58 | |
| Family Bsmt | 4.42 x 10.90 |

| XXXXXXXX | XXX XX, XXXX |
XXXX XXX XXXX |
$X,XXX,XXX |
| XXX XX, XXXX |
XXXXXX XXX XXXX |
$XXX,XXX |
| XXXXXXXX XXXX | XXX XX, XXXX | $1,045,000 XXX XXXX |
| XXXXXXXX XXXXXX | XXX XX, XXXX | $995,000 XXX XXXX |

Whitestone Lake Central School
Elementary: PublicNobel Public School
Elementary: PublicParry Sound Intermediate School School
Elementary: PublicSt Peter the Apostle School
Elementary: CatholicMcDougall Public School
Elementary: PublicParry Sound Public School School
Elementary: PublicGeorgian Bay District Secondary School
Secondary: PublicÉcole secondaire Le Caron
Secondary: PublicAlmaguin Highlands Secondary School
Secondary: PublicParry Sound High School
Secondary: PublicBracebridge and Muskoka Lakes Secondary School
Secondary: PublicHuntsville High School
Secondary: Public
