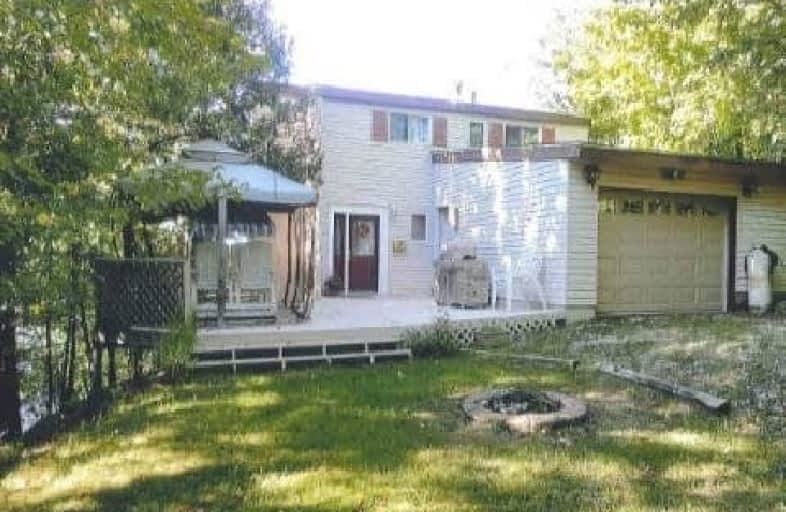Sold on Jul 07, 2018
Note: Property is not currently for sale or for rent.

-
Type: Cottage
-
Style: 1 1/2 Storey
-
Lot Size: 100 x 215.63 Feet
-
Age: No Data
-
Taxes: $2,086 per year
-
Days on Site: 50 Days
-
Added: Sep 07, 2019 (1 month on market)
-
Updated:
-
Last Checked: 3 months ago
-
MLS®#: X4132894
-
Listed By: Century 21 heritage group ltd., brokerage
Manitauwabing Waterfront. Ready To Move In And Enjoy! Purchased From Builder. Maintained Lovingly Cared For. Main Flr Laundry. Propane Gas F/P, Central Vac, 2-4 Pc Baths. Walkout To Large Deck From Kit/Liv Rm. Great View Of Lake From Living Room & Dining Areas. Year-Round Access, Just A Short Distance To Shopping In Parry Sound, Hospital, Restaurants & Marina & 30,000 Island Cruise. Sought-After Lake, Miles Of Fishing & Boating.
Extras
Updates:Engineered Oak, 30 Yr Shingles, Grg & Front Doors, Side Light, Balcony & Railings, Patio Door, Water Filtration Sys & Uv, C/Vac, Keyless Entry, Propane Gas F/P. Extra Parking For Boat & Trailer. Insul Walls, Bsmt Updated W/Foam Ins.
Property Details
Facts for 40 Deerfield Road, McKellar
Status
Days on Market: 50
Last Status: Sold
Sold Date: Jul 07, 2018
Closed Date: Jul 30, 2018
Expiry Date: Jul 31, 2018
Sold Price: $410,000
Unavailable Date: Jul 07, 2018
Input Date: May 18, 2018
Prior LSC: Sold
Property
Status: Sale
Property Type: Cottage
Style: 1 1/2 Storey
Area: McKellar
Availability Date: 45 Days/Tba
Inside
Bedrooms: 3
Bathrooms: 2
Kitchens: 1
Rooms: 5
Den/Family Room: No
Air Conditioning: None
Fireplace: Yes
Laundry Level: Main
Central Vacuum: Y
Washrooms: 2
Building
Basement: Sep Entrance
Basement 2: Unfinished
Heat Type: Other
Heat Source: Propane
Exterior: Vinyl Siding
Water Supply: Other
Special Designation: Unknown
Parking
Driveway: Private
Garage Spaces: 2
Garage Type: Attached
Covered Parking Spaces: 6
Total Parking Spaces: 7
Fees
Tax Year: 2017
Tax Legal Description: Plan 5225 Lot 21 Pcl 19859 Parry Sound
Taxes: $2,086
Highlights
Feature: Waterfront
Land
Cross Street: Hwy124-Ferguson Mcke
Municipality District: McKellar
Fronting On: North
Pool: None
Sewer: Septic
Lot Depth: 215.63 Feet
Lot Frontage: 100 Feet
Lot Irregularities: Irregular Per Survey
Additional Media
- Virtual Tour: http://www.40deerfieldrd.info/unbranded/
Rooms
Room details for 40 Deerfield Road, McKellar
| Type | Dimensions | Description |
|---|---|---|
| Kitchen Main | 4.16 x 4.25 | W/O To Balcony |
| Living Main | 4.15 x 3.61 | W/O To Balcony, Gas Fireplace |
| Br Main | 4.00 x 2.84 | Double Closet, Broadloom |
| Br Main | 3.09 x 2.85 | Broadloom |
| Master Upper | 2.73 x 3.99 | Large Closet, Broadloom |
| XXXXXXXX | XXX XX, XXXX |
XXXX XXX XXXX |
$XXX,XXX |
| XXX XX, XXXX |
XXXXXX XXX XXXX |
$XXX,XXX |
| XXXXXXXX XXXX | XXX XX, XXXX | $410,000 XXX XXXX |
| XXXXXXXX XXXXXX | XXX XX, XXXX | $429,900 XXX XXXX |

Whitestone Lake Central School
Elementary: PublicNobel Public School
Elementary: PublicParry Sound Intermediate School School
Elementary: PublicSt Peter the Apostle School
Elementary: CatholicMcDougall Public School
Elementary: PublicParry Sound Public School School
Elementary: PublicGeorgian Bay District Secondary School
Secondary: PublicÉcole secondaire Le Caron
Secondary: PublicAlmaguin Highlands Secondary School
Secondary: PublicParry Sound High School
Secondary: PublicBracebridge and Muskoka Lakes Secondary School
Secondary: PublicHuntsville High School
Secondary: Public

