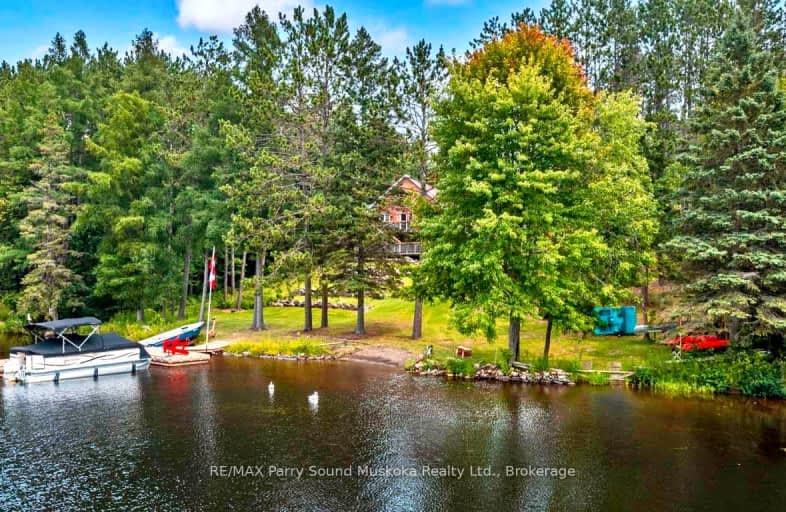Inactive on Sep 01, 2001
Note: Property is not currently for sale or for rent.

-
Type: Detached
-
Style: 1 1/2 Storey
-
Lot Size: 0 x 0 Acres
-
Age: No Data
-
Taxes: $1,713 per year
-
Days on Site: 92 Days
-
Added: Dec 17, 2024 (3 months on market)
-
Updated:
-
Last Checked: 3 months ago
-
MLS®#: X11733531
-
Listed By: Century 21 granite properties ltd., brokerage
EXECUTIVE COTTAGE OR YEAR ROUND HOME. VERY PRIVATE. LOCATED CLOSE TO PARRY SOUND ON PAVED ROAD. HARDWOOD FLOORS THROUGHOUT. LARGE (27' X 16') MASTER BEDROOM LOFT WITH ENSUITE AND 4 SKYLIGHTS. TONGUE & GROOVE PINE WALLS AND VAULTED CEILING IN LIVING ROOM AND DINING ROOM. OAK KITCHEN CUPBAORDS. WALKOUT TO 34' X 9' WOODEN DECK OVERLOOKING WATER, SANDY BEACH, PERMANENT DOCK. BEAUTIFUL SUNSETS WITH WEST EXPOSURE. FULL FINISHED LOWER AREA WITH WALKOUT. 2 ROOM BUNKIE. 2-CAR DETACHED GARAGE. WATER FILTER & SOFTENER SYSTEM (1999). ALARM SYSTEM (1999). HARD WIRED FOR GENERATOR POWER.
Property Details
Facts for 589 CENTRE Road, McKellar
Status
Days on Market: 92
Last Status: Expired
Sold Date: Jun 27, 2025
Closed Date: Nov 30, -0001
Expiry Date: Sep 01, 2001
Unavailable Date: Sep 01, 2001
Input Date: Jul 30, 2001
Property
Status: Sale
Property Type: Detached
Style: 1 1/2 Storey
Area: McKellar
Availability Date: Flexible
Assessment Amount: $198,000
Inside
Bedrooms: 5
Bathrooms: 2
Kitchens: 1
Rooms: 10
Fireplace: No
Washrooms: 2
Utilities
Electricity: Yes
Telephone: Yes
Building
Basement: Finished
Basement 2: W/O
Heat Type: Baseboard
Heat Source: Wood
Exterior: Brick
Water Supply Type: Drilled Well
Special Designation: Unknown
Parking
Driveway: Other
Garage Spaces: 2
Garage Type: Attached
Fees
Tax Year: 2000
Tax Legal Description: PART LOTS 21 & 22, CONCESSION 5, PART 16 PLAN 42R-5584
Taxes: $1,713
Land
Cross Street: HWY 124 NORTH - MCKE
Municipality District: McKellar
Pool: None
Sewer: Septic
Lot Irregularities: 150' FTG (3 ACRES)
Zoning: RES
Water Body Type: Lake
Access To Property: Yr Rnd Municpal Rd
Rooms
Room details for 589 CENTRE Road, McKellar
| Type | Dimensions | Description |
|---|---|---|
| Living Main | 4.87 x 5.28 | |
| Dining Main | 3.35 x 3.65 | |
| Kitchen Main | 3.04 x 3.73 | |
| Prim Bdrm 2nd | 4.87 x 8.22 | |
| Br Main | 3.04 x 3.65 | |
| Br Main | 3.04 x 3.65 | |
| Br Main | 3.04 x 3.65 | |
| Br Main | 3.04 x 3.65 | |
| Bathroom 2nd | - | Ensuite Bath |
| Bathroom Main | - | |
| Family Lower | 4.11 x 5.18 | |
| Rec Lower | 4.26 x 8.22 |
| XXXXXXXX | XXX XX, XXXX |
XXXXXXXX XXX XXXX |
|
| XXX XX, XXXX |
XXXXXX XXX XXXX |
$XXX,XXX | |
| XXXXXXXX | XXX XX, XXXX |
XXXXXXXX XXX XXXX |
|
| XXX XX, XXXX |
XXXXXX XXX XXXX |
$XXX,XXX | |
| XXXXXXXX | XXX XX, XXXX |
XXXX XXX XXXX |
$X,XXX,XXX |
| XXX XX, XXXX |
XXXXXX XXX XXXX |
$X,XXX,XXX |
| XXXXXXXX XXXXXXXX | XXX XX, XXXX | XXX XXXX |
| XXXXXXXX XXXXXX | XXX XX, XXXX | $235,000 XXX XXXX |
| XXXXXXXX XXXXXXXX | XXX XX, XXXX | XXX XXXX |
| XXXXXXXX XXXXXX | XXX XX, XXXX | $235,000 XXX XXXX |
| XXXXXXXX XXXX | XXX XX, XXXX | $1,150,000 XXX XXXX |
| XXXXXXXX XXXXXX | XXX XX, XXXX | $1,249,000 XXX XXXX |

Whitestone Lake Central School
Elementary: PublicParry Sound Intermediate School School
Elementary: PublicSt Peter the Apostle School
Elementary: CatholicMcDougall Public School
Elementary: PublicHumphrey Central Public School
Elementary: PublicParry Sound Public School School
Elementary: PublicSt Dominic Catholic Secondary School
Secondary: CatholicAlmaguin Highlands Secondary School
Secondary: PublicParry Sound High School
Secondary: PublicBracebridge and Muskoka Lakes Secondary School
Secondary: PublicHuntsville High School
Secondary: PublicTrillium Lakelands' AETC's
Secondary: Public