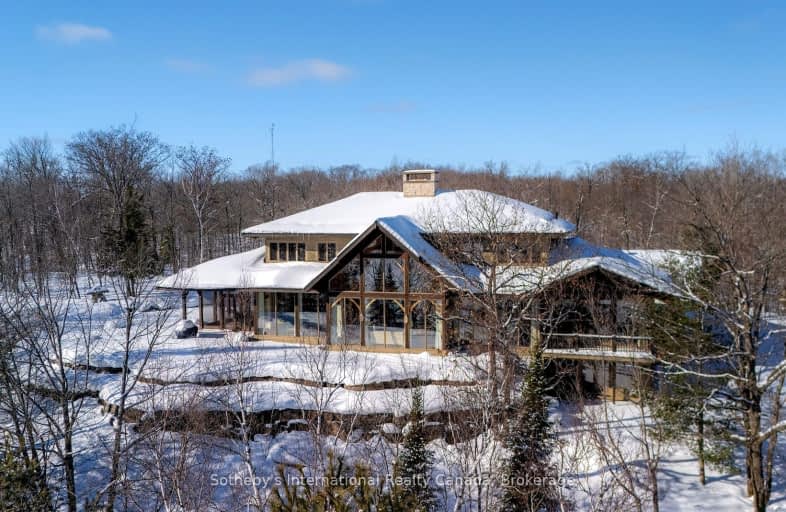Car-Dependent
- Almost all errands require a car.
Somewhat Bikeable
- Most errands require a car.

Whitestone Lake Central School
Elementary: PublicParry Sound Intermediate School School
Elementary: PublicSt Peter the Apostle School
Elementary: CatholicMcDougall Public School
Elementary: PublicHumphrey Central Public School
Elementary: PublicParry Sound Public School School
Elementary: PublicÉcole secondaire Le Caron
Secondary: PublicAlmaguin Highlands Secondary School
Secondary: PublicParry Sound High School
Secondary: PublicBracebridge and Muskoka Lakes Secondary School
Secondary: PublicHuntsville High School
Secondary: PublicTrillium Lakelands' AETC's
Secondary: Public-
Stewart Park Manitouwabing River
2.98km -
Joseph Hannon Memorial Park
Hwy 518 (Star Lake Road), Orrville ON 14.03km -
William Street Park
Parry Sound ON 17.41km
-
CIBC
135 Nobel Rd, Nobel ON P0G 1G0 16.69km -
Localcoin Bitcoin ATM - Hillcrest Grocery
108 William St, Parry Sound ON P2A 1V7 18.08km -
BMO Bank of Montreal
116 Bowes St, Parry Sound ON P2A 2L7 18.22km




