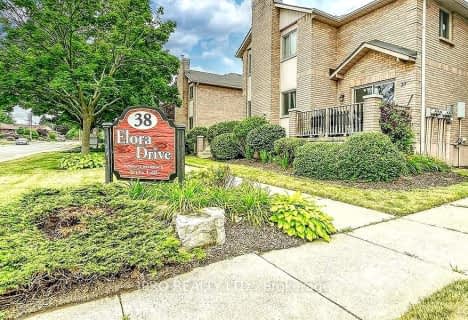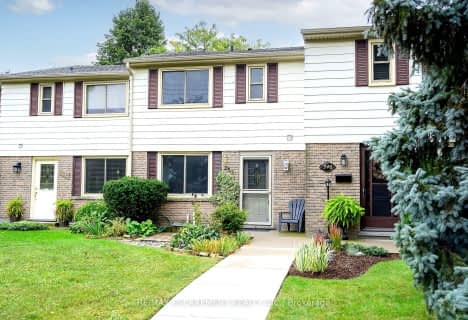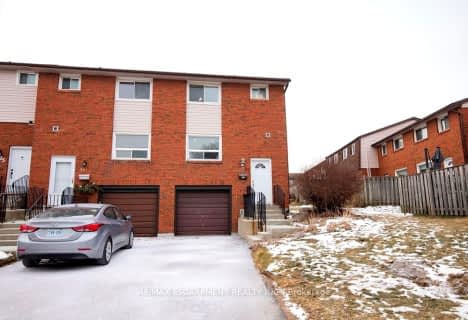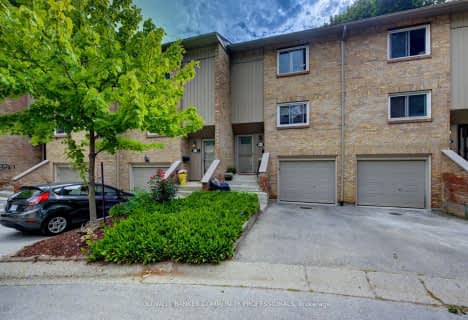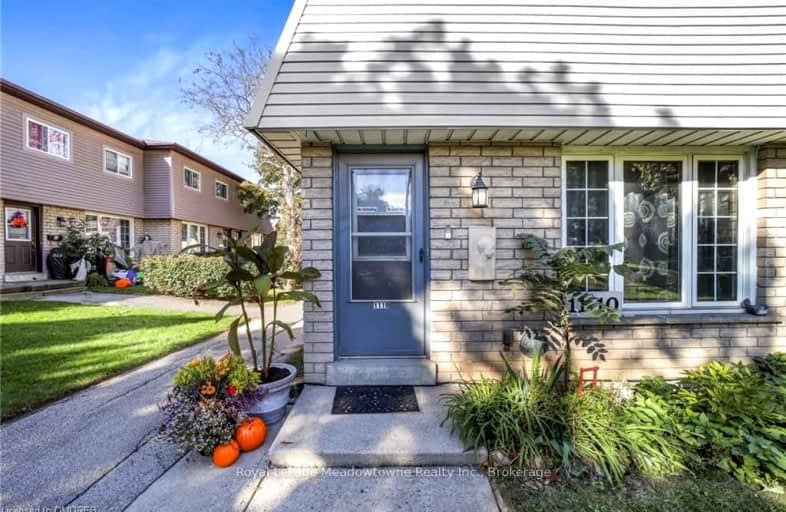
3D Walkthrough
Somewhat Walkable
- Some errands can be accomplished on foot.
61
/100
Some Transit
- Most errands require a car.
42
/100
Somewhat Bikeable
- Most errands require a car.
47
/100

Regina Mundi Catholic Elementary School
Elementary: Catholic
1.05 km
Westview Middle School
Elementary: Public
0.83 km
Westwood Junior Public School
Elementary: Public
0.94 km
James MacDonald Public School
Elementary: Public
1.07 km
Annunciation of Our Lord Catholic Elementary School
Elementary: Catholic
0.73 km
R A Riddell Public School
Elementary: Public
0.64 km
St. Charles Catholic Adult Secondary School
Secondary: Catholic
2.84 km
St. Mary Catholic Secondary School
Secondary: Catholic
3.61 km
Sir Allan MacNab Secondary School
Secondary: Public
1.61 km
Westdale Secondary School
Secondary: Public
3.76 km
Westmount Secondary School
Secondary: Public
0.73 km
St. Thomas More Catholic Secondary School
Secondary: Catholic
1.85 km
-
Gourley Park
Hamilton ON 0.97km -
Fonthill Park
Wendover Dr, Hamilton ON 1km -
Macnab Playground
Hamilton ON 1.51km
-
BMO Bank of Montreal
375 Upper Paradise Rd, Hamilton ON L9C 5C9 1.07km -
TD Canada Trust Branch and ATM
1280 Mohawk Rd, Ancaster ON L9G 3K9 2.36km -
CIBC
667 Upper James St (at Fennel Ave E), Hamilton ON L9C 5R8 2.37km


