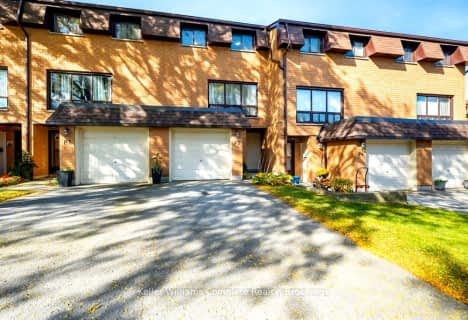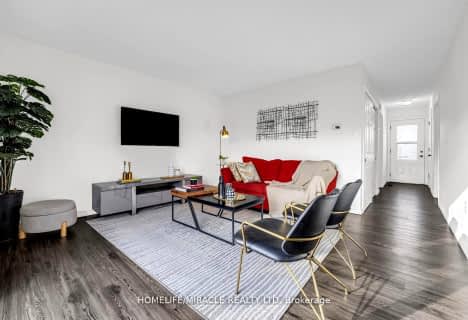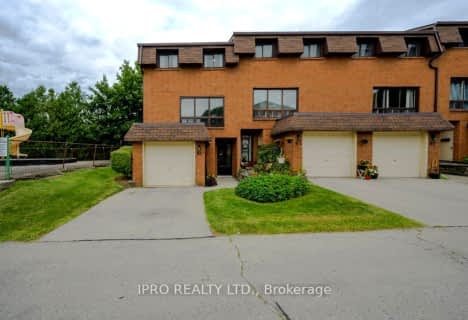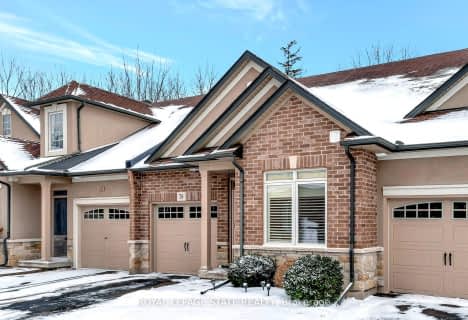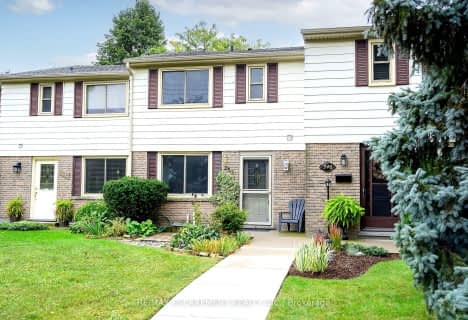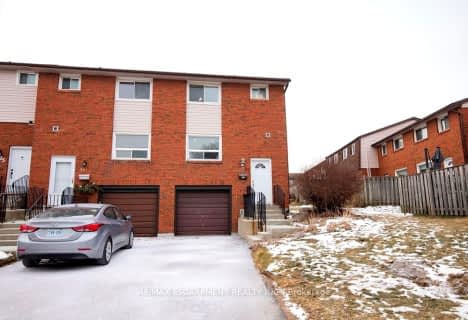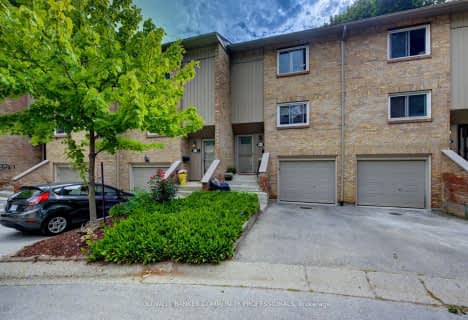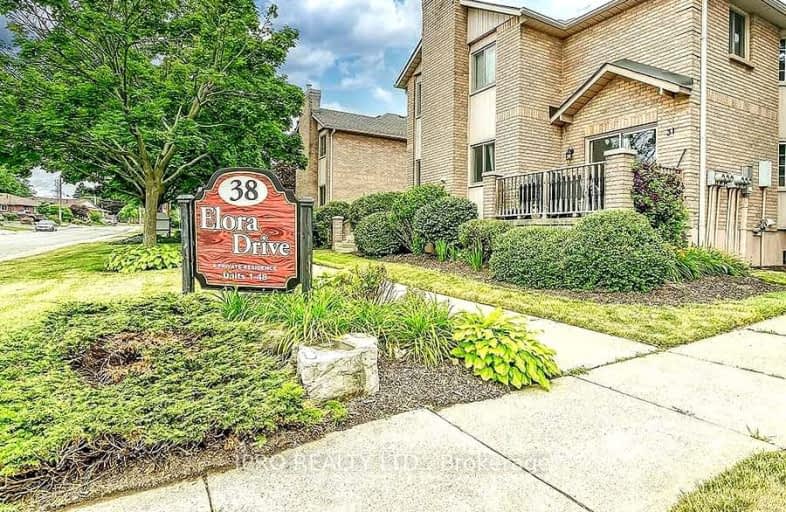
Car-Dependent
- Most errands require a car.
Some Transit
- Most errands require a car.
Somewhat Bikeable
- Most errands require a car.

Holbrook Junior Public School
Elementary: PublicMountview Junior Public School
Elementary: PublicRegina Mundi Catholic Elementary School
Elementary: CatholicSt. Teresa of Avila Catholic Elementary School
Elementary: CatholicSt. Vincent de Paul Catholic Elementary School
Elementary: CatholicGordon Price School
Elementary: PublicÉcole secondaire Georges-P-Vanier
Secondary: PublicSt. Mary Catholic Secondary School
Secondary: CatholicSir Allan MacNab Secondary School
Secondary: PublicWestdale Secondary School
Secondary: PublicWestmount Secondary School
Secondary: PublicSt. Thomas More Catholic Secondary School
Secondary: Catholic-
Buffalo Wild Wings
1015 Golf Links Road, Hamilton, ON L9K 1L6 1.24km -
Jack Astor's Bar And Grill
839 Golf Links Road, Ancaster, ON L9K 1L5 1.96km -
Milestones
771 Golf Links Road, Ancaster, ON L9G 3K9 2.21km
-
Tim Hortons
1005 Mohawk Road West, Hamilton, ON L9C 7P5 0.29km -
Tim Horton Donuts
977 Golf Links Road, Ancaster, ON L9G 3K9 1.51km -
Tim Hortons
642 Stone Church Road W, Hamilton, ON L9B 1A7 1.66km
-
Shoppers Drug Mart
1300 Garth Street, Hamilton, ON L9C 4L7 2.04km -
Shoppers Drug Mart
1341 Main Street W, Hamilton, ON L8S 1C6 2.85km -
Shoppers Drug Mart
661 Upper James Street, Hamilton, ON L9C 5R8 3.99km
-
West City Chinese Food
801 Mohawk Road W, Hamilton, ON L9C 6C2 0.3km -
Nellie's West City Fish & Chips
801 Mohawk Rd W, Hamilton, ON L9C 6C2 0.44km -
Venice Beach Pizza
770 Mohawk Road W, Hamilton, ON L9C 0.51km
-
Upper James Square
1508 Upper James Street, Hamilton, ON L9B 1K3 4.04km -
Jackson Square
2 King Street W, Hamilton, ON L8P 1A1 5.37km -
Hamilton City Centre Mall
77 James Street N, Hamilton, ON L8R 5.48km
-
Farm Boy
801 Mohawk Road W, Hamilton, ON L9C 5V8 0.26km -
Sobeys
977 Golf Links Road, Ancaster, ON L9K 1K1 1.46km -
Paul & Adele's No Frills
930 Upper Paradise Road, Hamilton, ON L9B 2N1 1.73km
-
Liquor Control Board of Ontario
233 Dundurn Street S, Hamilton, ON L8P 4K8 3.8km -
LCBO
1149 Barton Street E, Hamilton, ON L8H 2V2 9.41km -
The Beer Store
396 Elizabeth St, Burlington, ON L7R 2L6 14.82km
-
Esso
1136 Golf Links Road, Ancaster, ON L9K 1J8 1.01km -
Esso
642 Stone Church Road W, Hamilton, ON L9B 1.68km -
Costco Gasoline
100 Legend Ct, Hamilton, ON L9K 1J3 1.79km
-
Cineplex Cinemas Ancaster
771 Golf Links Road, Ancaster, ON L9G 3K9 2.25km -
The Westdale
1014 King Street West, Hamilton, ON L8S 1L4 3.75km -
Staircase Cafe Theatre
27 Dundurn Street N, Hamilton, ON L8R 3C9 4.66km
-
H.G. Thode Library
1280 Main Street W, Hamilton, ON L8S 3.22km -
Hamilton Public Library
100 Mohawk Road W, Hamilton, ON L9C 1W1 3.22km -
Mills Memorial Library
1280 Main Street W, Hamilton, ON L8S 4L8 3.46km
-
McMaster Children's Hospital
1200 Main Street W, Hamilton, ON L8N 3Z5 2.93km -
St Joseph's Hospital
50 Charlton Avenue E, Hamilton, ON L8N 4A6 4.96km -
Juravinski Cancer Centre
699 Concession Street, Hamilton, ON L8V 5C2 6.53km
-
Fonthill Park
Wendover Dr, Hamilton ON 0.94km -
William MCculloch Park
Hamilton ON 1.93km -
Cliffview Park
2.04km
-
CIBC
919 Upper Paradise Rd, Hamilton ON L9B 2M9 1.77km -
BMO Bank of Montreal
10 Legend Crt, Ancaster ON L9K 1J3 1.81km -
TD Bank Financial Group
977 Golf Links Rd, Ancaster ON L9K 1K1 2.21km
For Sale
More about this building
View 38 Elora Drive, Hamilton



