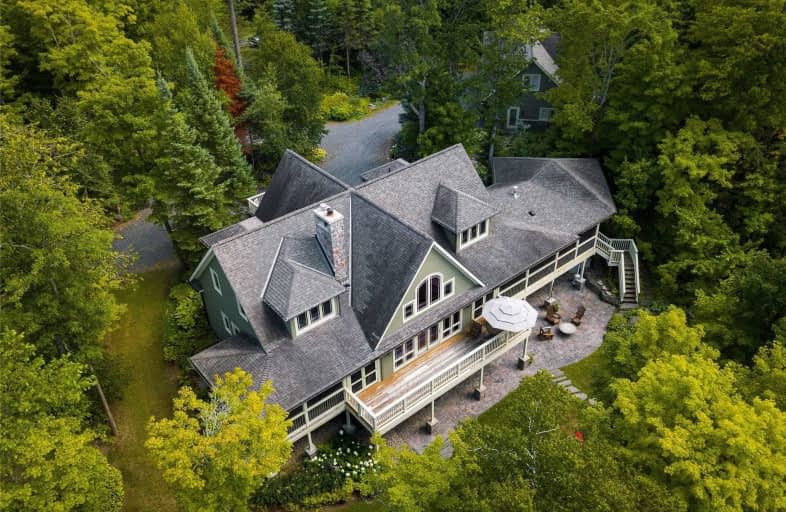Sold on May 05, 2020
Note: Property is not currently for sale or for rent.

-
Type: Detached
-
Style: 1 1/2 Storey
-
Size: 5000 sqft
-
Lot Size: 389 x 0 Feet
-
Age: No Data
-
Taxes: $13,891 per year
-
Days on Site: 59 Days
-
Added: Mar 06, 2020 (1 month on market)
-
Updated:
-
Last Checked: 3 months ago
-
MLS®#: X4713066
-
Listed By: Sotheby`s international realty canada, brokerage
Custom Built Retreat, Spectacular Sunsets & Western Exposure. 810 Ft Frontage With Deep, Clean Water On Lake Manitouwabing. Professionally Designed Cottage D?cor & All The Amenities For Luxury Entertainment. Gourmet Kitchen, Built-In Outdoor Bbq, Wood & Gas Fireplaces Throughout & Custom Lit Walking Trails. Enjoy A Glass Of Wine In The Private Wine Cellar. 11.75 Acres Of Lakefront Property To Enjoy. Private Tennis & Beach Volleyball Courts.
Extras
3 Add'l Buildings Each With Their Own Apartment & Private Decks. Inclusions: Dishwasher, Dryer, Microwave, Refrigerator, Stove, Washer, Central Vac, Garage Door Opener, Hot Tub, Hot Tub Equipment, Wine Cooler.
Property Details
Facts for 4 Sparrow Lane, McKellar
Status
Days on Market: 59
Last Status: Sold
Sold Date: May 05, 2020
Closed Date: May 27, 2020
Expiry Date: Oct 31, 2020
Sold Price: $2,900,000
Unavailable Date: May 05, 2020
Input Date: Mar 06, 2020
Property
Status: Sale
Property Type: Detached
Style: 1 1/2 Storey
Size (sq ft): 5000
Area: McKellar
Availability Date: Flexible
Assessment Amount: $2,104,700
Assessment Year: 2016
Inside
Bedrooms: 5
Bathrooms: 6
Kitchens: 1
Rooms: 17
Den/Family Room: Yes
Air Conditioning: Central Air
Fireplace: Yes
Laundry Level: Main
Washrooms: 6
Utilities
Electricity: Yes
Telephone: Yes
Building
Basement: Finished
Heat Type: Heat Pump
Heat Source: Propane
Exterior: Stone
Exterior: Wood
Water Supply Type: Drilled Well
Water Supply: Well
Special Designation: Unknown
Parking
Driveway: Circular
Garage Spaces: 6
Garage Type: Detached
Covered Parking Spaces: 10
Total Parking Spaces: 16
Fees
Tax Year: 2019
Tax Legal Description: Pcl 26939 Sec Ss Lt 2 Pl.42M622
Taxes: $13,891
Highlights
Feature: Lake Access
Feature: Lake/Pond
Feature: River/Stream
Feature: Waterfront
Feature: Wooded/Treed
Land
Cross Street: Hwy124/Centre Rd/Cam
Municipality District: McKellar
Fronting On: West
Parcel Number: 521280340
Pool: None
Sewer: Septic
Lot Frontage: 389 Feet
Acres: 10-24.99
Zoning: Residential
Waterfront: Direct
Water Body Name: Manitouwabing
Water Body Type: Lake
Water Frontage: 247
Access To Property: Yr Rnd Municpal Rd
Easements Restrictions: Unknown
Water Features: Boathouse
Water Features: Dock
Shoreline: Clean
Shoreline: Deep
Shoreline Allowance: None
Shoreline Exposure: W
Alternative Power: Generator-Wired
Rural Services: Electrical
Rural Services: Telephone
Waterfront Accessory: Wet Boathouse-Double
Water Delivery Features: Uv System
Additional Media
- Virtual Tour: https://vimeo.com/282789473
Rooms
Room details for 4 Sparrow Lane, McKellar
| Type | Dimensions | Description |
|---|---|---|
| Living Main | 6.72 x 9.14 | Fireplace, Cathedral Ceiling, Bay Window |
| Sunroom Main | 5.91 x 5.91 | Window Flr To Ceil, Overlook Water |
| Kitchen Main | 4.24 x 5.18 | Centre Island, Open Concept, Beamed |
| Sitting Main | 2.74 x 3.96 | Wood Floor, Overlook Water |
| Other Main | 2.44 x 7.92 | Overlook Water |
| Master Main | 4.75 x 4.88 | Ensuite Bath, Fireplace, W/O To Balcony |
| 2nd Br 2nd | 4.87 x 6.10 | Wood Floor, B/I Shelves, Closet |
| 3rd Br 2nd | 4.87 x 6.10 | Wood Floor, Closet |
| Loft 2nd | 3.66 x 3.66 | Wood Floor, Open Concept |
| Media/Ent Lower | 5.36 x 5.33 | Broadloom |
| Games Lower | 6.28 x 6.74 | Fireplace, Wet Bar, Beamed |
| Den Lower | 2.83 x 3.44 |

| XXXXXXXX | XXX XX, XXXX |
XXXX XXX XXXX |
$X,XXX,XXX |
| XXX XX, XXXX |
XXXXXX XXX XXXX |
$X,XXX,XXX | |
| XXXXXXXX | XXX XX, XXXX |
XXXXXXXX XXX XXXX |
|
| XXX XX, XXXX |
XXXXXX XXX XXXX |
$X,XXX,XXX | |
| XXXXXXXX | XXX XX, XXXX |
XXXXXXXX XXX XXXX |
|
| XXX XX, XXXX |
XXXXXX XXX XXXX |
$X,XXX,XXX | |
| XXXXXXXX | XXX XX, XXXX |
XXXXXXX XXX XXXX |
|
| XXX XX, XXXX |
XXXXXX XXX XXXX |
$X,XXX,XXX |
| XXXXXXXX XXXX | XXX XX, XXXX | $2,900,000 XXX XXXX |
| XXXXXXXX XXXXXX | XXX XX, XXXX | $2,995,000 XXX XXXX |
| XXXXXXXX XXXXXXXX | XXX XX, XXXX | XXX XXXX |
| XXXXXXXX XXXXXX | XXX XX, XXXX | $2,595,000 XXX XXXX |
| XXXXXXXX XXXXXXXX | XXX XX, XXXX | XXX XXXX |
| XXXXXXXX XXXXXX | XXX XX, XXXX | $3,995,000 XXX XXXX |
| XXXXXXXX XXXXXXX | XXX XX, XXXX | XXX XXXX |
| XXXXXXXX XXXXXX | XXX XX, XXXX | $4,495,000 XXX XXXX |

Whitestone Lake Central School
Elementary: PublicParry Sound Intermediate School School
Elementary: PublicSt Peter the Apostle School
Elementary: CatholicMcDougall Public School
Elementary: PublicHumphrey Central Public School
Elementary: PublicParry Sound Public School School
Elementary: PublicSt Dominic Catholic Secondary School
Secondary: CatholicAlmaguin Highlands Secondary School
Secondary: PublicParry Sound High School
Secondary: PublicBracebridge and Muskoka Lakes Secondary School
Secondary: PublicHuntsville High School
Secondary: PublicTrillium Lakelands' AETC's
Secondary: Public
