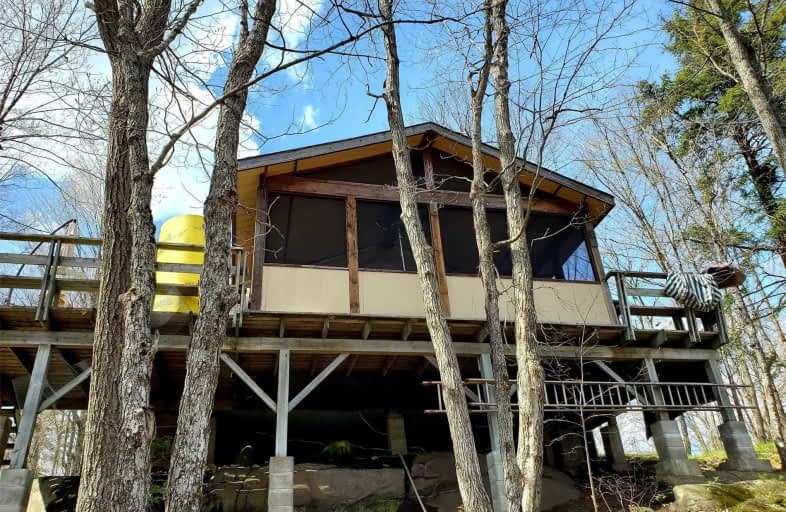Sold on Jun 16, 2021
Note: Property is not currently for sale or for rent.

-
Type: Cottage
-
Style: Bungalow
-
Size: 1100 sqft
-
Lot Size: 108.99 x 0 Feet
-
Age: No Data
-
Taxes: $2,096 per year
-
Days on Site: 28 Days
-
Added: May 19, 2021 (4 weeks on market)
-
Updated:
-
Last Checked: 3 months ago
-
MLS®#: X5241178
-
Listed By: Century 21 innovative realty inc., brokerage
Spend This Summer At The Lake! Turn-Key 3 Bedroom 1 Bathroom Family Cottage Ready For Fun On Four Season Municipal Road. Owned Since 1965 & Lovingly Maintained! Open Cathedral Ceiling Living Area & Breathtaking Sunsets From Large Sun Room Or Deck. Solid Granite Steps Installed Leading To The Lake (2019). At The Lake, Hang Out On The Dock Or Wade Into The Water. Don't Miss Out On This Chance To Make Lifelong Memories!
Extras
Inclusions/Exclusions - See Schedule C
Property Details
Facts for 7 Frontenac Drive, McKellar
Status
Days on Market: 28
Last Status: Sold
Sold Date: Jun 16, 2021
Closed Date: Jul 09, 2021
Expiry Date: Jul 18, 2021
Sold Price: $509,000
Unavailable Date: Jun 16, 2021
Input Date: May 19, 2021
Property
Status: Sale
Property Type: Cottage
Style: Bungalow
Size (sq ft): 1100
Area: McKellar
Availability Date: 30
Inside
Bedrooms: 3
Bathrooms: 1
Kitchens: 1
Rooms: 6
Den/Family Room: No
Air Conditioning: Window Unit
Fireplace: Yes
Washrooms: 1
Building
Basement: None
Heat Type: Baseboard
Heat Source: Electric
Exterior: Vinyl Siding
Water Supply Type: Drilled Well
Water Supply: Well
Special Designation: Unknown
Other Structures: Garden Shed
Parking
Driveway: Private
Garage Type: None
Covered Parking Spaces: 5
Total Parking Spaces: 5
Fees
Tax Year: 2020
Tax Legal Description: Lt 51 Pl 258; Mckellar
Taxes: $2,096
Land
Cross Street: Hwy 124 & Mckellar L
Municipality District: McKellar
Fronting On: South
Pool: None
Sewer: Septic
Lot Frontage: 108.99 Feet
Waterfront: Direct
Rooms
Room details for 7 Frontenac Drive, McKellar
| Type | Dimensions | Description |
|---|---|---|
| Living Ground | 3.47 x 7.32 | Cathedral Ceiling, W/O To Sunroom, Overlook Water |
| Kitchen Ground | 7.01 x 3.05 | Eat-In Kitchen, Laminate, Side Door |
| Br Ground | 3.51 x 3.51 | Window, Broadloom, Closet |
| 2nd Br Ground | 3.51 x 3.66 | Window, Broadloom, Closet |
| 3rd Br Ground | 2.83 x 2.56 | Window, Broadloom |
| Other Ground | 5.63 x 1.74 | Side Door, Laminate |
| XXXXXXXX | XXX XX, XXXX |
XXXX XXX XXXX |
$XXX,XXX |
| XXX XX, XXXX |
XXXXXX XXX XXXX |
$XXX,XXX |
| XXXXXXXX XXXX | XXX XX, XXXX | $509,000 XXX XXXX |
| XXXXXXXX XXXXXX | XXX XX, XXXX | $479,900 XXX XXXX |

Whitestone Lake Central School
Elementary: PublicNobel Public School
Elementary: PublicParry Sound Intermediate School School
Elementary: PublicSt Peter the Apostle School
Elementary: CatholicMcDougall Public School
Elementary: PublicParry Sound Public School School
Elementary: PublicGeorgian Bay District Secondary School
Secondary: PublicÉcole secondaire Le Caron
Secondary: PublicAlmaguin Highlands Secondary School
Secondary: PublicParry Sound High School
Secondary: PublicBracebridge and Muskoka Lakes Secondary School
Secondary: PublicHuntsville High School
Secondary: Public

