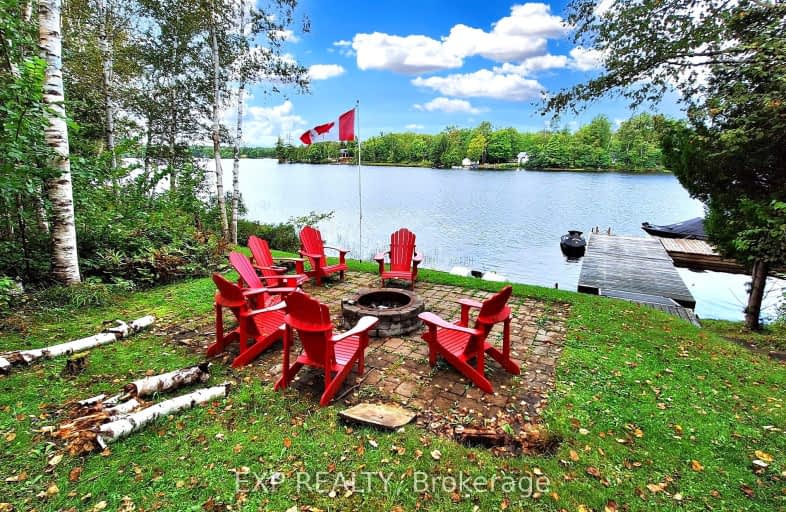Inactive on Jun 29, 2012
Note: Property is not currently for sale or for rent.

-
Type: Other
-
Style: Bungalow
-
Lot Size: 137 x 300
-
Age: No Data
-
Days on Site: 102 Days
-
Added: Dec 16, 2024 (3 months on market)
-
Updated:
-
Last Checked: 3 months ago
-
MLS®#: X11476103
-
Listed By: Century 21 granite properties ltd., brokerage
This Open concept, three bedroom, well maintained cottage or home has 137 feet of waterfront on Tait?s Island on Lake Manitouwabing. Located close to Parry sound this year round home is west facing to enjoy the beautiful sunsets. Take in the unobstructed view from the large deck with glass panels overlooking the water or escape to the privacy of the new Bunkie nestled by the shoreline or sit on the new docks on the water. This home has privacy nestled within the many birch trees. For the cooler nights cuddle up in front of the stone fireplace. A pleasure to show home/cottage with hardwood floors throughout, custom kitchen with granite counters and stainless steel appliances, a finished walk out basement, a 1.5 car detached garage. The main heat source is propane but also has electric baseboard for back up. A must see property, call and ask for the feature sheet today.
Property Details
Facts for 9 Gene's Court, McKellar
Status
Days on Market: 102
Last Status: Expired
Sold Date: Jun 27, 2025
Closed Date: Nov 30, -0001
Expiry Date: Jun 29, 2012
Unavailable Date: Jun 29, 2012
Input Date: Mar 19, 2012
Property
Status: Sale
Property Type: Other
Style: Bungalow
Area: McKellar
Assessment Amount: $434,000
Inside
Bedrooms: 3
Bathrooms: 2
Kitchens: 1
Rooms: 6
Fireplace: No
Washrooms: 2
Building
Heat Type: Baseboard
Heat Source: Propane
Exterior: Vinyl Siding
Water Supply Type: Drilled Well
Special Designation: Unknown
Parking
Driveway: Other
Garage Spaces: 2
Garage Type: Attached
Fees
Tax Year: 2011
Tax Legal Description: PCL 15821 SES SS;PT LOT A CON 8 MCKELLAR PART 11 PSR 1578 T/W PT
Land
Cross Street: Hwy 124 to Tait's Is
Municipality District: McKellar
Pool: None
Sewer: Septic
Lot Depth: 300
Lot Frontage: 137
Lot Irregularities: 137X300X197X76
Water Frontage: 137
Access To Property: Yr Rnd Municpal Rd
Rooms
Room details for 9 Gene's Court, McKellar
| Type | Dimensions | Description |
|---|---|---|
| Kitchen Main | 4.11 x 9.01 | |
| Dining Main | - | |
| Living Main | - | |
| Prim Bdrm Main | 2.84 x 2.84 | |
| Br Main | 2.36 x 2.84 | |
| Br Main | 2.28 x 2.84 | |
| Rec Lower | 3.70 x 5.74 | |
| Bathroom Lower | 2.69 x 3.65 | |
| Other Lower | - |
| XXXXXXXX | XXX XX, XXXX |
XXXXXX XXX XXXX |
$XXX,XXX |
| XXXXXXXX XXXXXX | XXX XX, XXXX | $899,000 XXX XXXX |

Whitestone Lake Central School
Elementary: PublicNobel Public School
Elementary: PublicParry Sound Intermediate School School
Elementary: PublicSt Peter the Apostle School
Elementary: CatholicMcDougall Public School
Elementary: PublicParry Sound Public School School
Elementary: PublicGeorgian Bay District Secondary School
Secondary: PublicÉcole secondaire Le Caron
Secondary: PublicAlmaguin Highlands Secondary School
Secondary: PublicParry Sound High School
Secondary: PublicBracebridge and Muskoka Lakes Secondary School
Secondary: PublicHuntsville High School
Secondary: Public