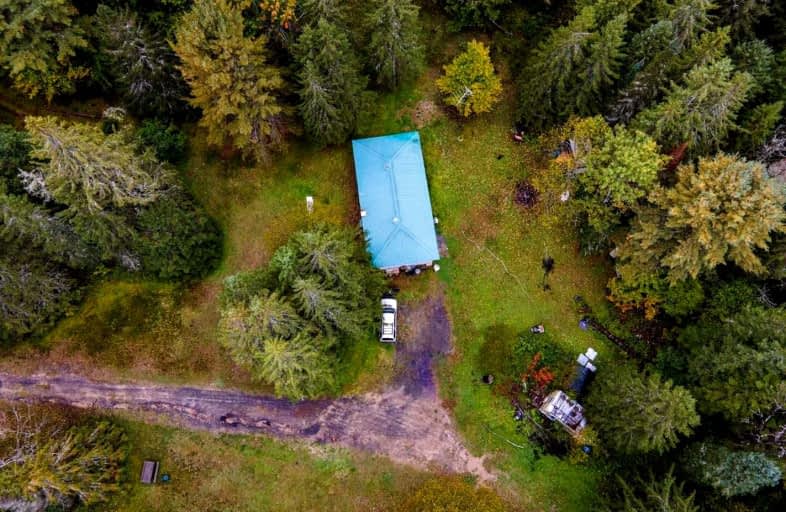Sold on Feb 07, 2022
Note: Property is not currently for sale or for rent.

-
Type: Detached
-
Style: Bungalow
-
Lot Size: 575 x 1719 Feet
-
Age: 31-50 years
-
Taxes: $2,700 per year
-
Days on Site: 131 Days
-
Added: Sep 29, 2021 (4 months on market)
-
Updated:
-
Last Checked: 3 months ago
-
MLS®#: X5387841
-
Listed By: Coldwell banker ronan realty, brokerage
Bungalow On 25+ Acres Of Mature Trees. Many Updates Include New Windows & Doors Throughout. Main Flr W/800+Sq.Ft. & Includes The Kitch, Liv Rm, Din Rm & Prim Bdrm W/Ensuite. Lower Lvl W/700+Sq.Ft. W/2nd Bdrm, Rec Rm & 3Pc Rough-In Bath. 2nd House W/Approx 600 Sq.Ft & Offers 1 Bdrm, 1 Bath, Liv Rm & Small Kitch. No Hydro But Approx Half Of The Trench Dug To Run Hydro Lines & New Flring - Not Laid Yet. Private Location, Ready For Someone To Make It Home.
Extras
Inclusions: Washer & Dryer
Property Details
Facts for 100 Selena Drive, McMurrich/Monteith
Status
Days on Market: 131
Last Status: Sold
Sold Date: Feb 07, 2022
Closed Date: May 05, 2022
Expiry Date: Jan 26, 2022
Sold Price: $490,000
Unavailable Date: Feb 07, 2022
Input Date: Sep 30, 2021
Prior LSC: Expired
Property
Status: Sale
Property Type: Detached
Style: Bungalow
Age: 31-50
Area: McMurrich/Monteith
Availability Date: Tba
Inside
Bedrooms: 1
Bedrooms Plus: 1
Bathrooms: 1
Kitchens: 1
Rooms: 3
Den/Family Room: No
Air Conditioning: Other
Fireplace: Yes
Laundry Level: Lower
Central Vacuum: N
Washrooms: 1
Utilities
Electricity: No
Building
Basement: Full
Basement 2: Unfinished
Heat Type: Forced Air
Heat Source: Oil
Exterior: Other
UFFI: No
Water Supply Type: Dug Well
Water Supply: Well
Special Designation: Unknown
Parking
Driveway: Private
Garage Type: None
Covered Parking Spaces: 10
Total Parking Spaces: 10
Fees
Tax Year: 2021
Tax Legal Description: Pt Lt 13 Con 5 Mcmurrich Pt 1, 2 42R12586; Mcmurri
Taxes: $2,700
Land
Cross Street: Ravencliffe Past N.
Municipality District: McMurrich/Monteith
Fronting On: North
Parcel Number: 521670437
Pool: None
Sewer: Septic
Lot Depth: 1719 Feet
Lot Frontage: 575 Feet
Lot Irregularities: 2,162.91X575.09X1,719
Acres: 25-49.99
Additional Media
- Virtual Tour: https://youriguide.com/100_selena_dr_sprucedale_on/
Rooms
Room details for 100 Selena Drive, McMurrich/Monteith
| Type | Dimensions | Description |
|---|---|---|
| Kitchen Main | 6.61 x 5.91 | |
| Br Main | 3.38 x 5.15 | |
| Other Main | 2.64 x 3.70 | |
| Rec Bsmt | 10.17 x 5.40 | |
| Br Bsmt | 4.87 x 2.66 |
| XXXXXXXX | XXX XX, XXXX |
XXXX XXX XXXX |
$XXX,XXX |
| XXX XX, XXXX |
XXXXXX XXX XXXX |
$XXX,XXX |
| XXXXXXXX XXXX | XXX XX, XXXX | $490,000 XXX XXXX |
| XXXXXXXX XXXXXX | XXX XX, XXXX | $529,900 XXX XXXX |

Land of Lakes Senior Public School
Elementary: PublicSaint Mary's School
Elementary: CatholicPine Glen Public School
Elementary: PublicEvergreen Heights Education Centre
Elementary: PublicSpruce Glen Public School
Elementary: PublicHuntsville Public School
Elementary: PublicSt Dominic Catholic Secondary School
Secondary: CatholicGravenhurst High School
Secondary: PublicAlmaguin Highlands Secondary School
Secondary: PublicBracebridge and Muskoka Lakes Secondary School
Secondary: PublicHuntsville High School
Secondary: PublicTrillium Lakelands' AETC's
Secondary: Public

